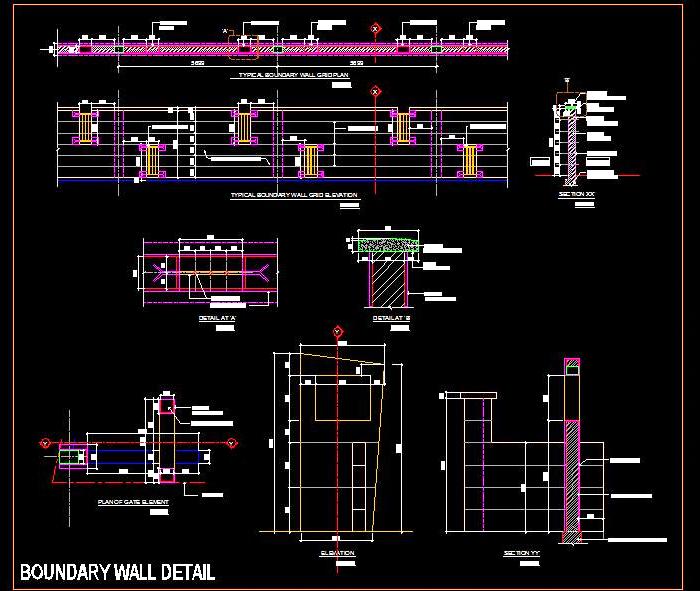This AutoCAD DWG drawing offers a detailed design for a commercial building's boundary wall, featuring a blend of brickwork and MS pipes arranged in an attractive up-and-down pattern. The drawing includes comprehensive plans, elevations, sections, coping details, and blow-up details, providing a complete view of the boundary wall and gate design. This resource is perfect for architects, designers, and contractors working on both commercial and residential projects that require precise, functional, and aesthetically pleasing boundary wall solutions.

