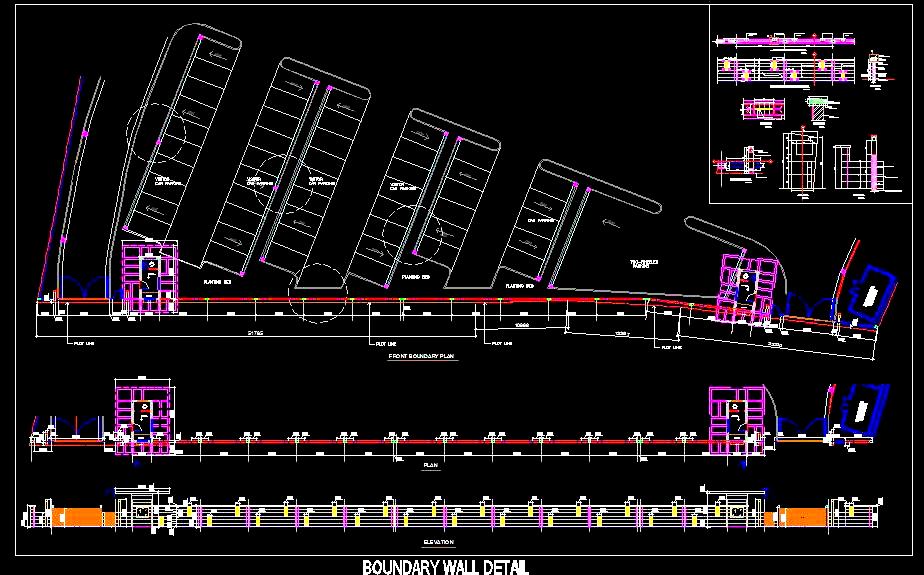This AutoCAD DWG drawing provides a comprehensive design for a commercial building's boundary wall and entry/exit gate. The gate is designed using MS pipes, while the boundary wall features a combination of brickwork and MS pipes arranged in a decorative pattern. The drawing includes detailed plans, elevations, sections, and blow-up details. This resource is ideal for architects, designers, and contractors working on commercial or residential projects requiring precise and aesthetically pleasing boundary wall and gate designs.

