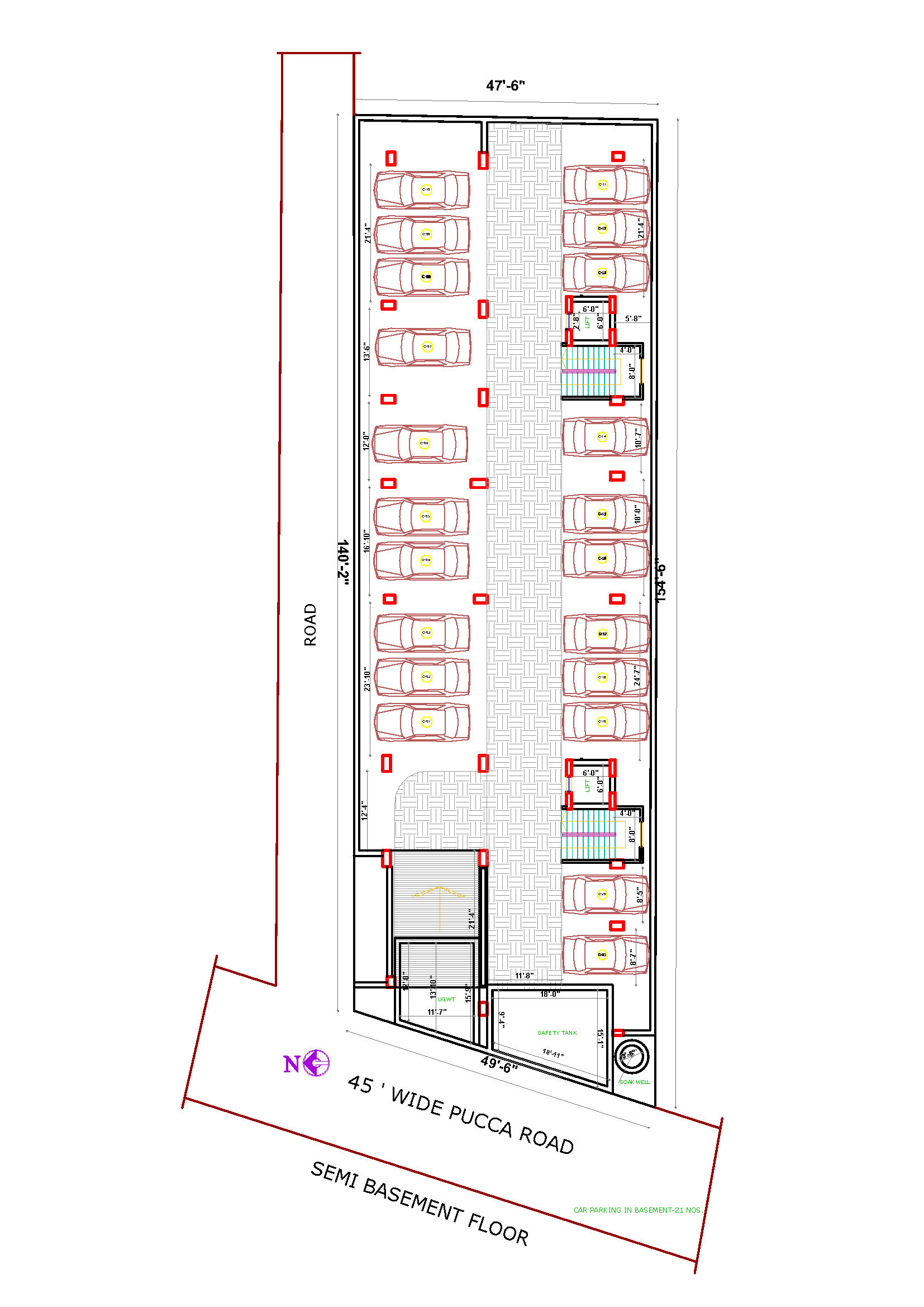Explore this AutoCAD drawing showcasing the basement floor layout plan of a commercial building, specifically detailing the parking arrangement. This comprehensive CAD file illustrates how the parking spaces are planned within the basement, providing a clear blueprint for efficient use of space.
The drawing includes detailed annotations and dimensions, offering architects and planners valuable insights into parking layout design for commercial buildings. Ideal for architectural projects requiring precise CAD documentation.

