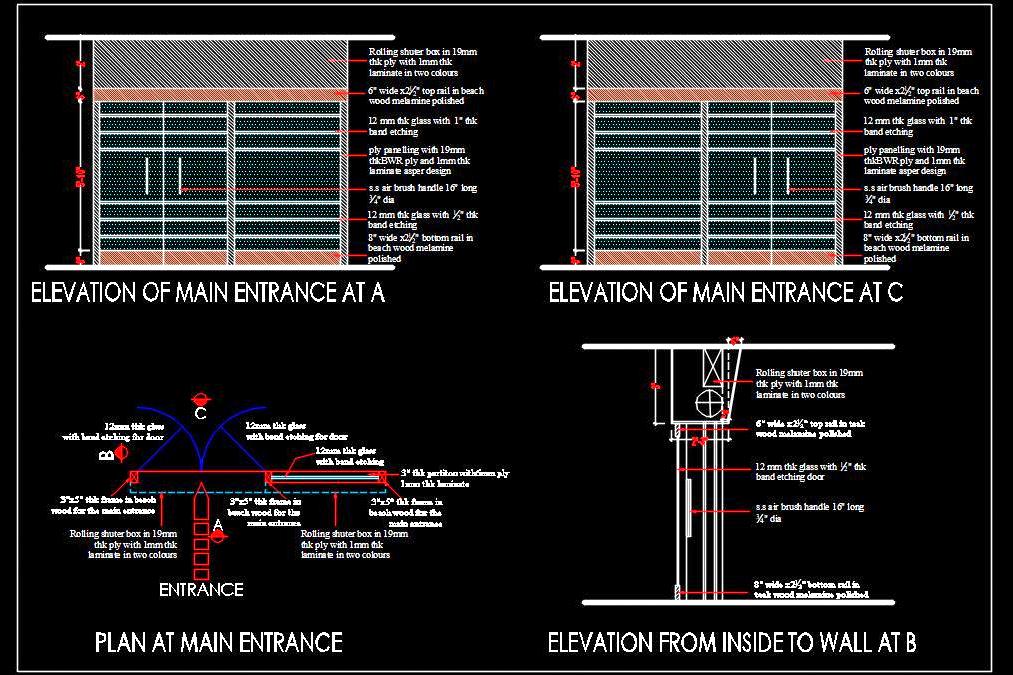Download the detailed Autocad drawing of a glazed entrance plaza for a commercial building. This design features a double-door glass entry with a fixed glass panel on the side. Above, there's a rolling shutter box designed in ply with a laminate finish, complete with detailed fixing instructions. The drawing includes comprehensive plans, elevations, sections, and material specifications for the rolling shutter.
Useful for architects and designers, this drawing provides a complete layout and technical details essential for implementing the entrance design efficiently.

