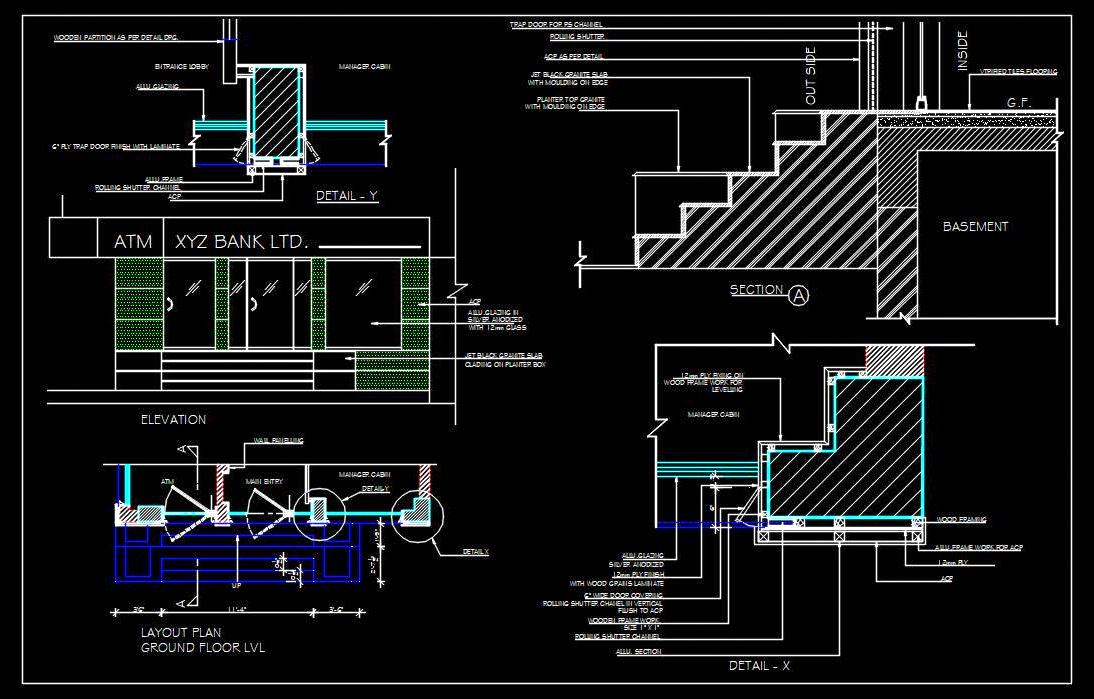Download the detailed Autocad drawing of a glazed entrance plaza for a commercial building. The design features a glass entry door accompanied by a fixed glass panel at the side. Additionally, it includes a detailed rolling shutter fixing arrangement designed with trap door, wooden paneling, and ACP cladding.
The drawing provides comprehensive plans, elevations, sections, detailed wooden paneling specifications, and specifications for the rolling shutter fixing, including all material details..

