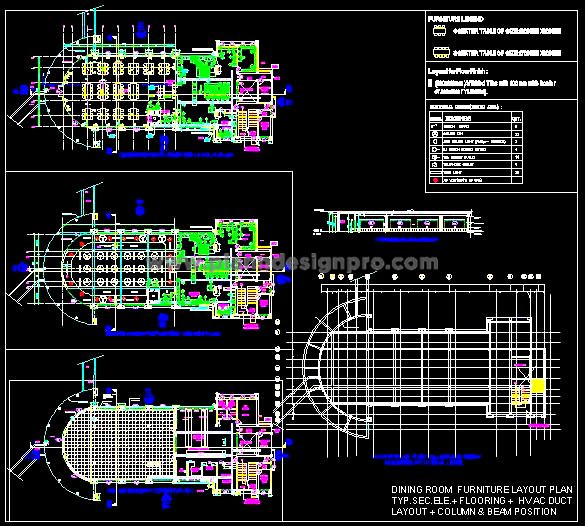This AutoCAD CAD Block provides a detailed architectural layout for a dining area or mess, designed to seat around 100 people, making it ideal for hostels, clubs, restaurants, and similar commercial spaces. The DWG file includes a comprehensive layout plan with a commercial kitchen, ceiling design, flooring design, sectional elevation, and a column and beam layout. This file is an essential resource for architects and designers looking to create functional and attractive dining spaces for various commercial or residential projects. The details provided ensure an efficient and visually appealing design that meets the requirements of high-capacity dining areas.

