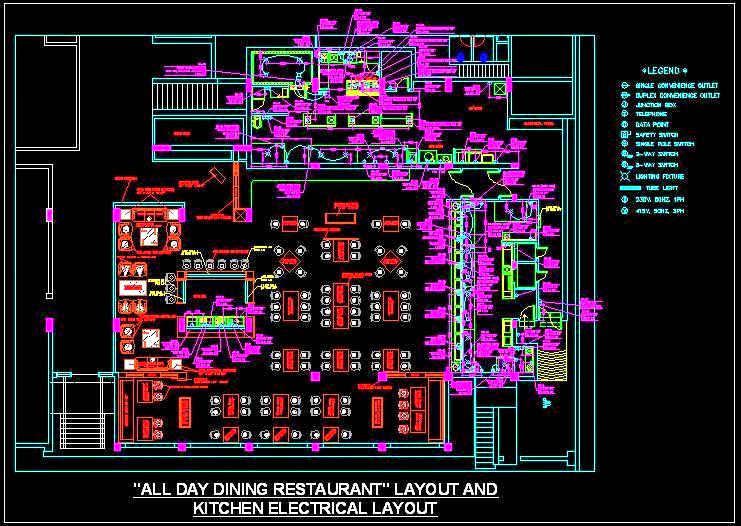This AutoCAD drawing features a comprehensive electrical design for a commercial kitchen in an all-day dining restaurant, accommodating up to 125 guests. It includes the layout plan for both the dining area and the kitchen, highlighting the detailed electrical planning necessary for efficient installations. The design also incorporates a live kitchen positioned within the restaurant space, making it perfect for architects, designers, and electrical engineers. Whether you're working on commercial or hospitality projects, this drawing is an invaluable resource for creating precise kitchen layouts that enhance functionality and safety.

