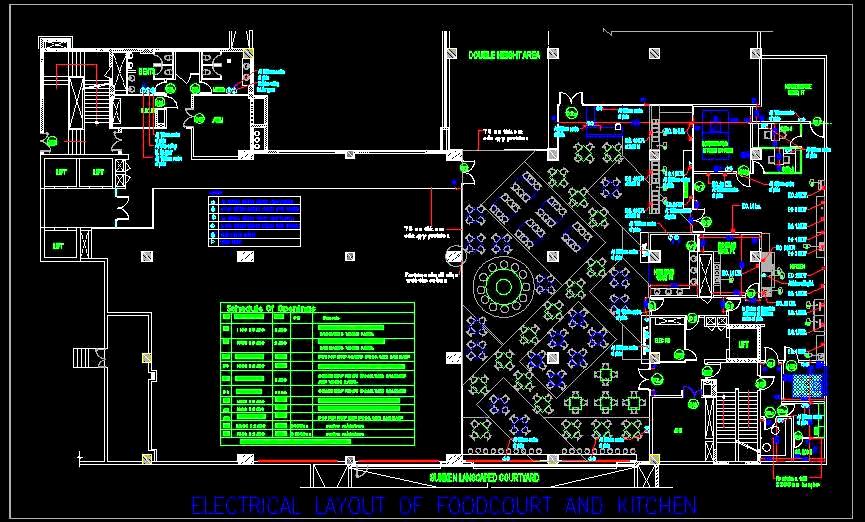This AutoCAD drawing provides a detailed electrical design for a corporate food court or cafeteria kitchen, complete with space planning, kitchen equipment layout, and furniture arrangement. The drawing covers essential aspects such as electrical points for kitchen appliances, lighting, and outlets for the dining area. It also includes designated zones for hand wash and dishwashing areas, making it a valuable resource for architects, designers, and engineers involved in commercial or residential kitchen projects. This DWG file ensures efficient planning and implementation of electrical systems in commercial dining spaces.

