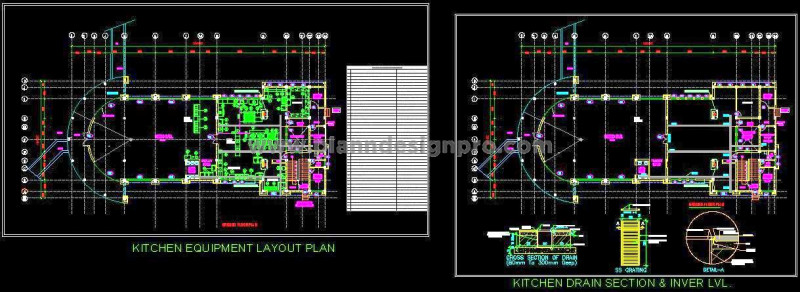This AutoCAD drawing features a detailed commercial kitchen design, ideal for restaurants or food service setups. It includes a comprehensive layout with equipment details and an open drain system. The plan incorporates essential areas like storage, manager room, pot wash area, preparation area, dish wash section, food pickup zone, and a gas bank. A detailed legend with equipment names and sizes is also provided for easy reference. This DWG file is perfect for architects and designers planning efficient and functional commercial kitchens for restaurants or other hospitality projects. It is suitable for both residential and commercial kitchen layouts.

