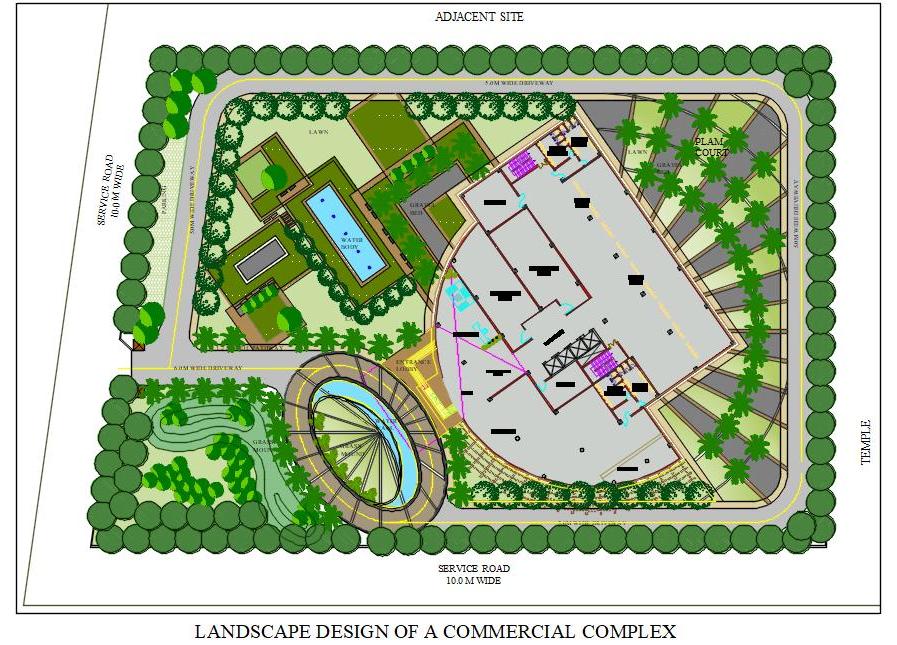This AutoCAD DWG file features a comprehensive landscape design for a commercial complex, showcasing a modern theme. The design includes elements such as water bodies, fountains, planter beds, benches, grass mounds, and planters. Additionally, it includes the ground floor plan of the building. This detailed layout is valuable for architects, landscape designers, and commercial property developers, offering practical solutions for enhancing outdoor spaces in commercial and residential projects.

