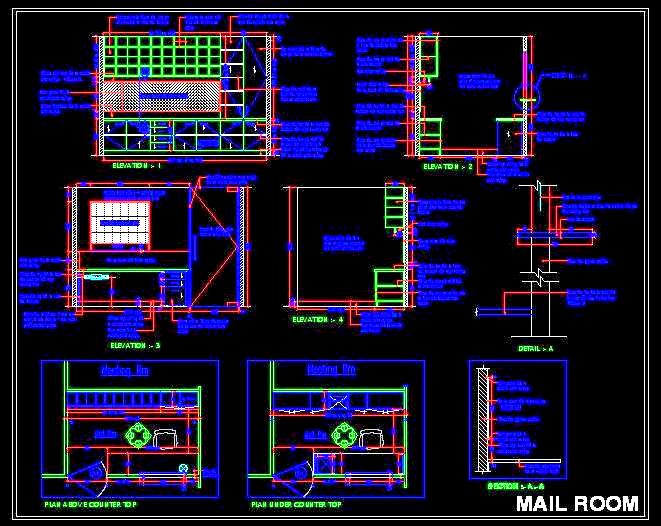This AutoCAD DWG drawing provides a detailed design of a MailRoom/Enquiry Room, ideal for commercial spaces. The design features a desk for an executive facing customer support, with a glass window for direct interaction. It also includes a full storage cabinet with drawers, shutters, and pigeonholes for organized storage. The drawing includes layout plans, wall elevations, sections, and detailed blow-ups, making it an essential resource for architects, interior designers, and facility planners. This layout is versatile and can be used for both residential and commercial environments where a functional office space is required.

