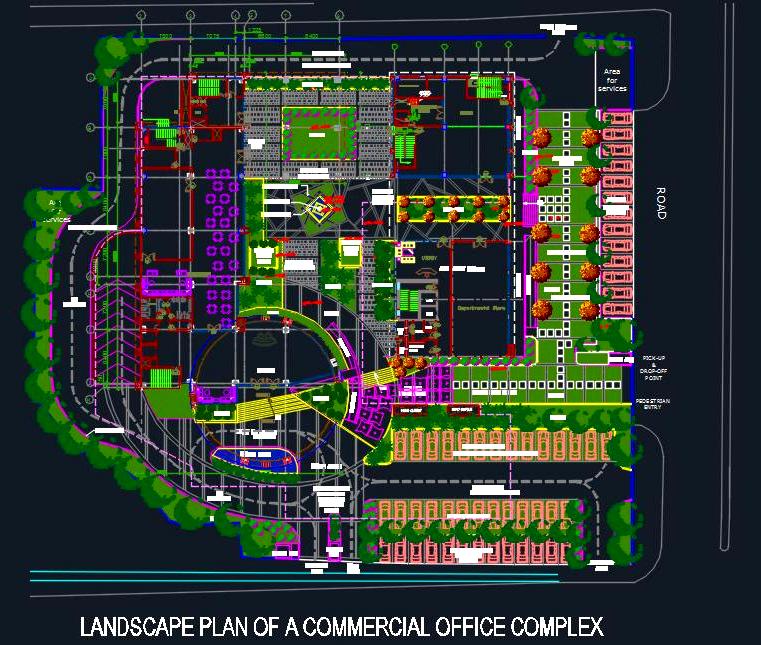This AutoCAD drawing provides a detailed landscape design for a commercial office building. It includes a comprehensive layout plan featuring trees, plants, pathways, driveways, and the building profile. The drawing offers essential details for creating an attractive and functional outdoor environment around commercial office spaces. This resource is valuable for architects, landscape designers, and urban planners involved in designing and implementing office building landscapes.

