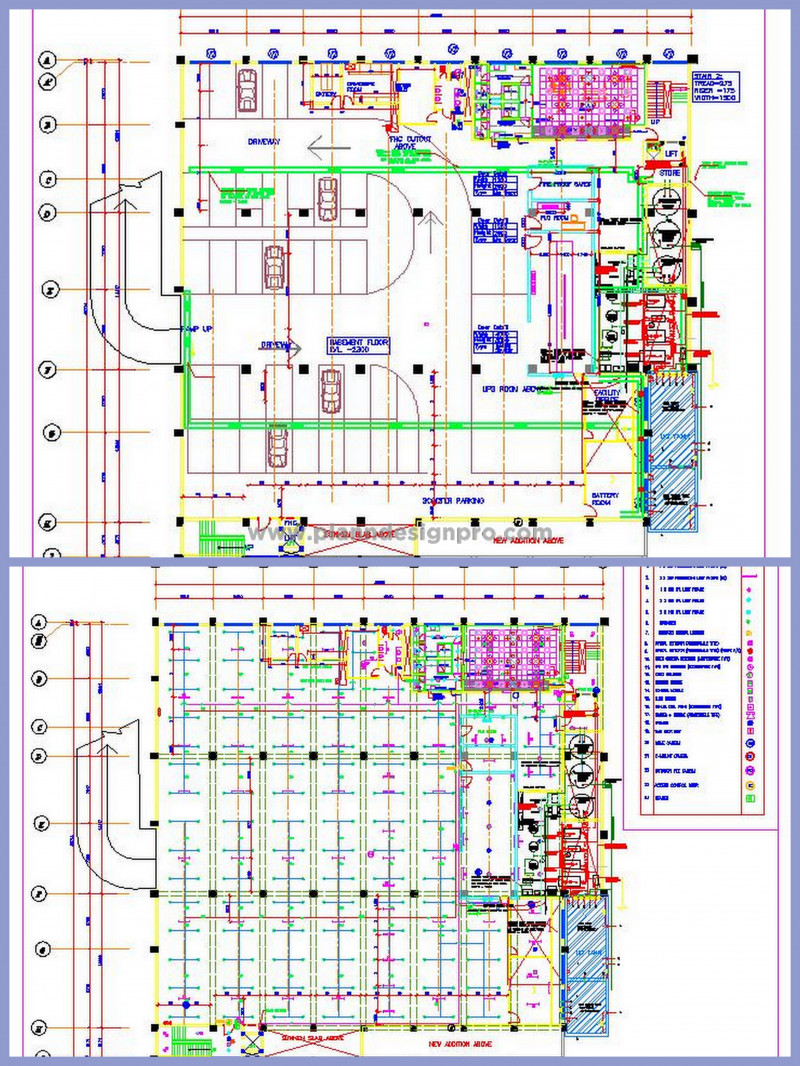This AutoCAD drawing provides a comprehensive layout of parking and building services for a large commercial or corporate area. It includes a detailed plan covering essential features like pump rooms, underground water tanks, drainage locations, and parking slots. Additionally, it includes coordinated service details for electrical systems, HVAC, plumbing, and fire fighting design, ensuring that all building services are organized and efficient. This DWG file is an invaluable resource for architects and designers working on commercial projects, providing a complete view of essential building services for safe and functional facility design.

