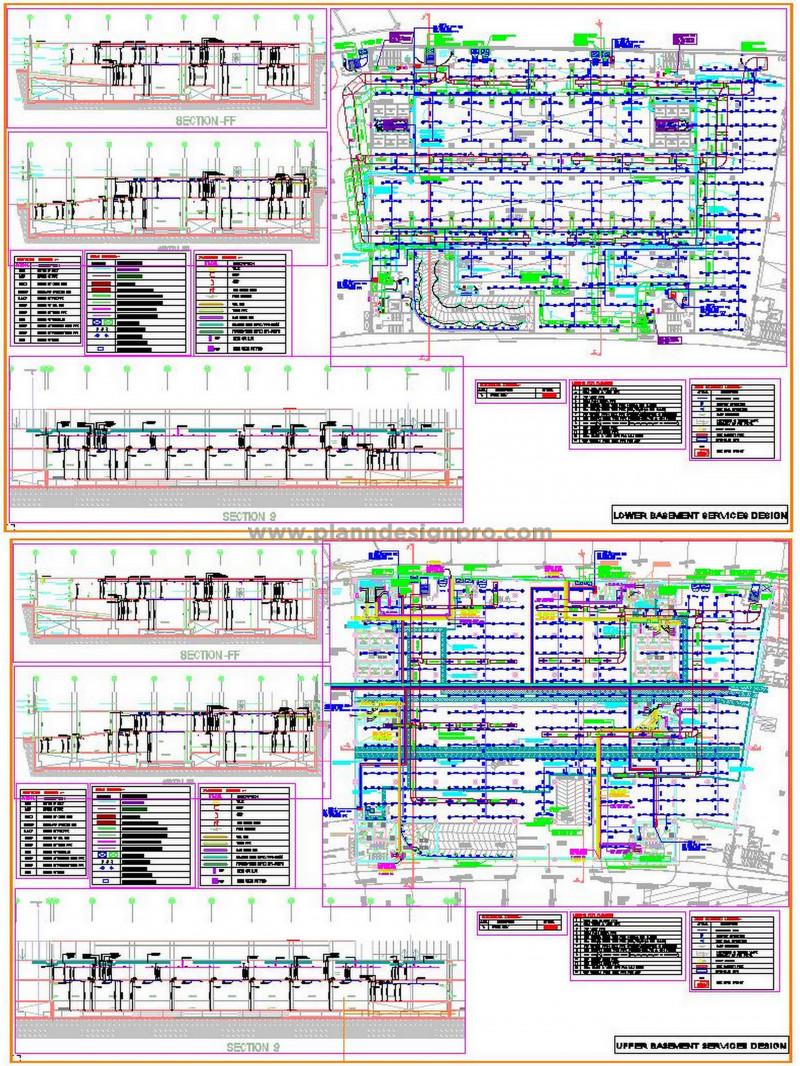This AutoCAD drawing provides a comprehensive layout of parking and building service designs for a large commercial area. It includes detailed plans for essential services across lower and upper basements, such as Electrical, HVAC, Plumbing, and Fire Fighting systems. The DWG file also features sectional elevations and a detailed legend to simplify understanding and ensure accuracy. This CAD block is a valuable tool for architects and designers working on commercial projects, providing clear guidance for integrating building services in large spaces like malls, office buildings, or parking structures.

