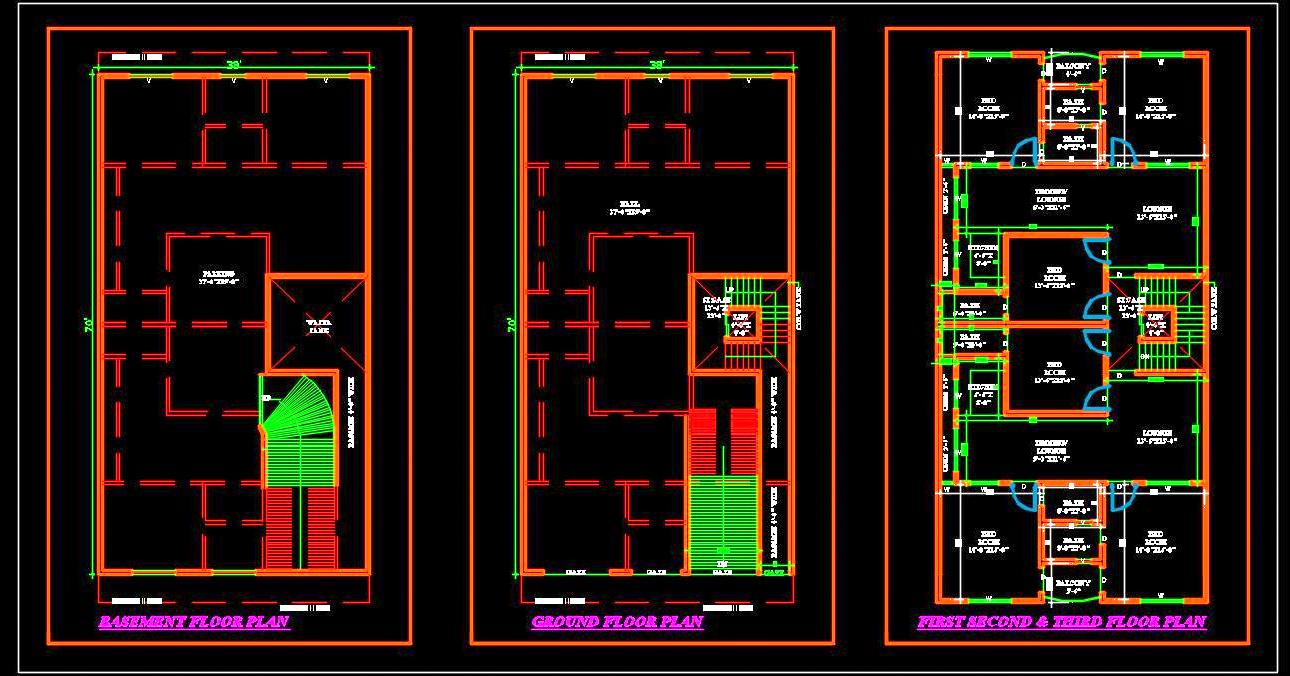Download this comprehensive AutoCAD DWG file featuring the architectural design of a commercial and multi-family residential building. The structure is designed on a 40'x70' plot with G+3 floors and a basement.
The basement is designated for parking, accommodating vehicles for all floors. The Ground Floor is designed as a versatile hall suitable for party events. The remaining three floors each contain two 3-bedroom, 2-bathroom flats, with one flat positioned at the front and the other at the back. Each floor is connected by a staircase and a lift, with an open lobby area in between. The drawing provides detailed architectural floor layout plans, making it a valuable resource for architects and designers.

