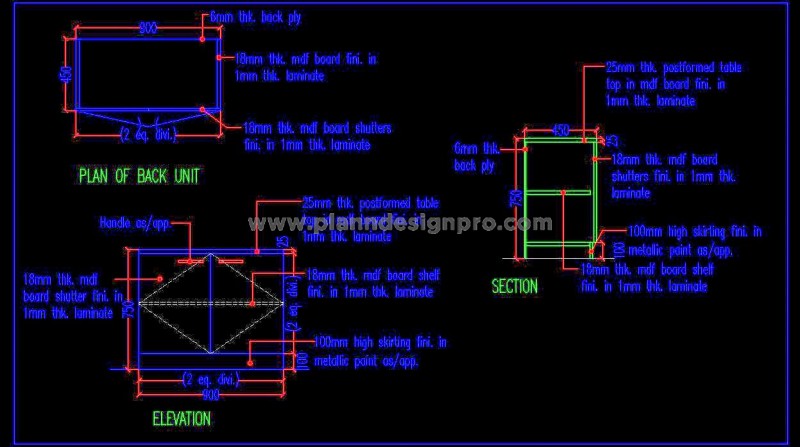This free AutoCAD drawing features a detailed design for a back storage unit measuring 3' x 1'-6". It includes a shutter opening and an internal shelf, providing practical storage solutions for both residential and commercial spaces. The drawing presents comprehensive details, including the plan, elevation, and section views, all crafted from MDF and laminate materials. This DWG file is a valuable resource for architects, interior designers, and builders looking to enhance storage in various environments. Its clear design and specifications make it an ideal choice for creating functional and stylish storage solutions.

