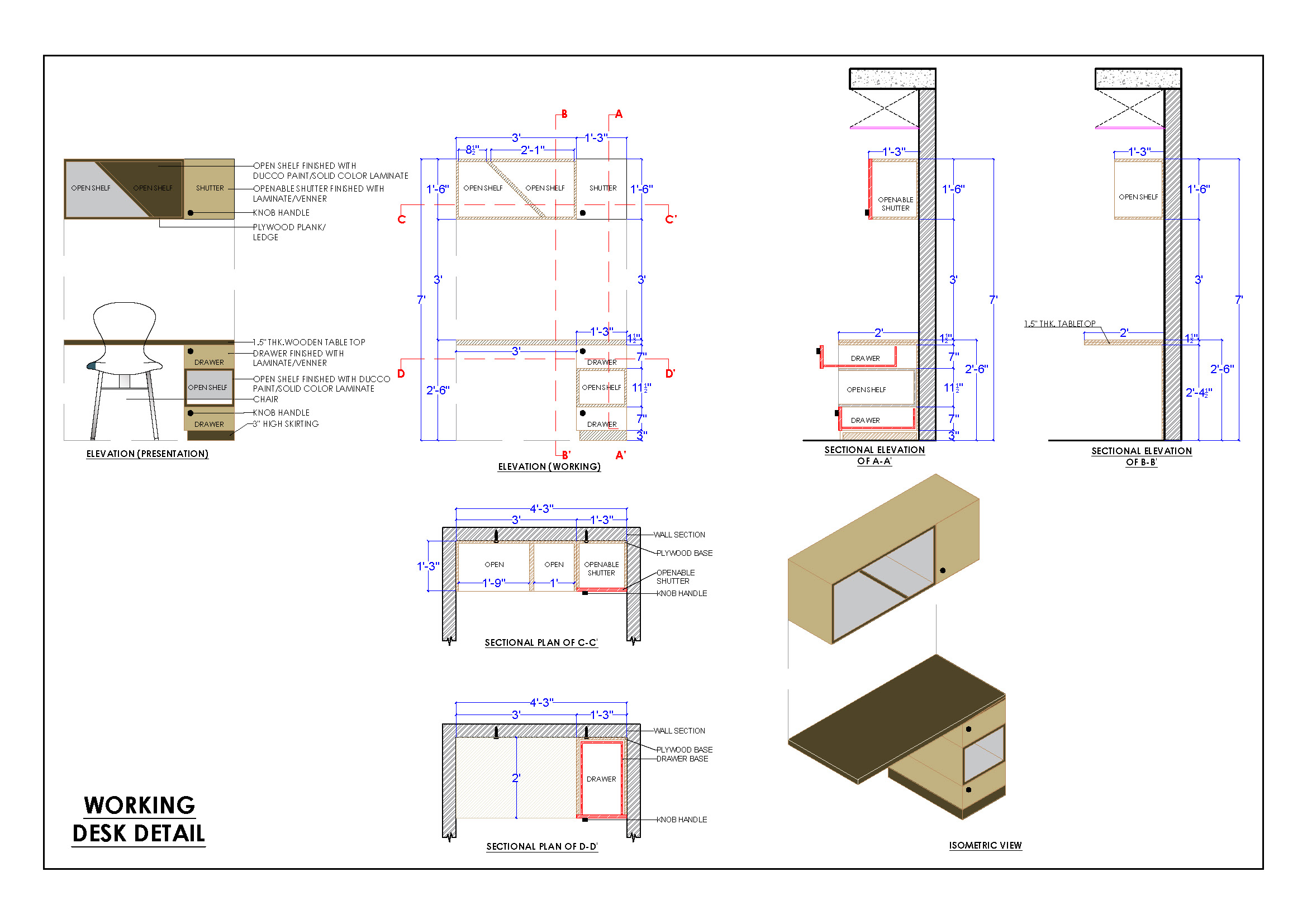Get your hands on this detailed AutoCAD drawing of a study table, measuring 4'-3"x2'x7'0" in height. This study table features a drawer pedestal and overhead storage, providing ample space to keep essentials organized. The drawing includes comprehensive working drawings and construction details, comprising plans, elevations, sections, isometric views, and detailed blow-up fixing instructions.

