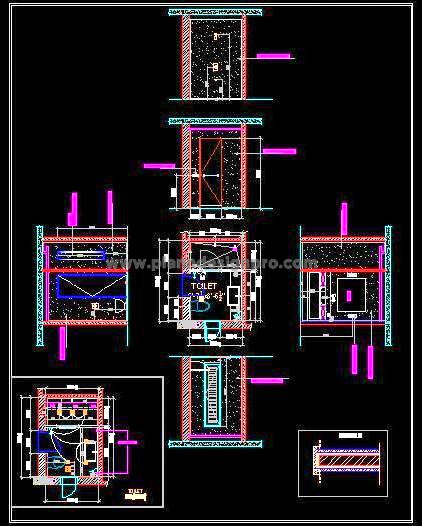This AutoCAD 2D CAD drawing offers a detailed layout of a standard-sized 6'x9' bathroom. The DWG file includes a complete floor plan, reflected ceiling plan (RCP), and elevations for all walls. The layout features a washbasin, wall-hung WC, and shower cubicle. The design also incorporates a vanity layout and the placement of sanitary fixtures, making it useful for architects and designers. This 2D AutoCAD design is ideal for both residential and commercial projects, providing a seamless blend of functionality and style.

