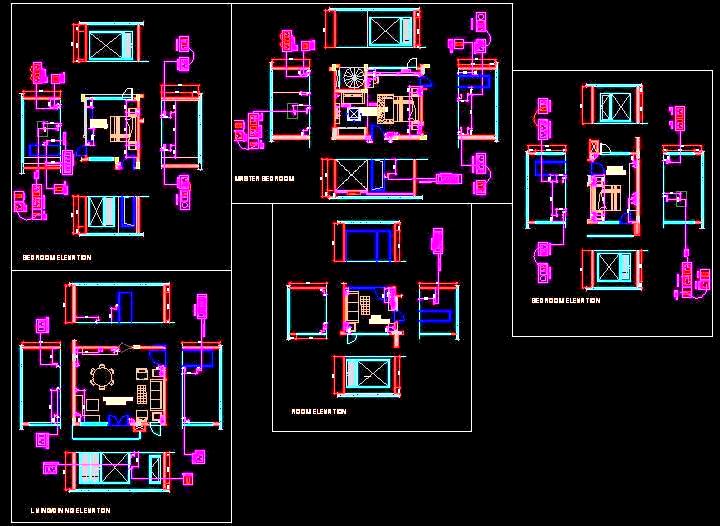This AutoCAD electrical design drawing provides a detailed layout for residential spaces like bedrooms, master bedrooms, and drawing rooms. It shows the precise placement of essential electrical points, including switches, sockets, TV points, DTH points, and phone points, all positioned according to standard heights. The design includes detailed wall elevations to ensure accurate installation. This CAD drawing is highly useful for architects, interior designers, and electricians working on residential or hospitality projects that require a complete and well-organized electrical setup.

