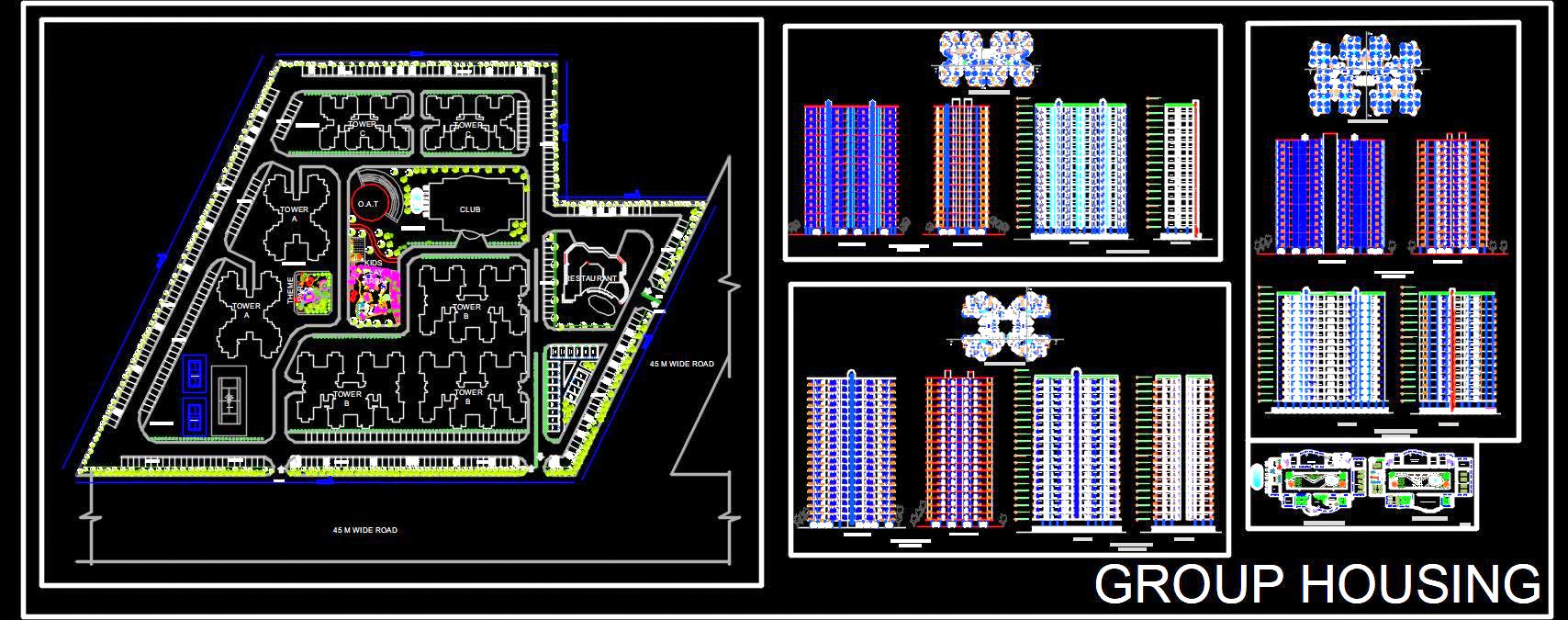Download the comprehensive Autocad drawing of a complete Group Housing Project, meticulously designed to accommodate three types of towers specifically for 2, 3, and 4 BHK apartments. This project also includes a Club House, Shopping Arcade, Playing Area, Swimming Pool, Theme Park, and ample Parking facilities.
Each tower is thoughtfully designed with detailed architectural elements, including cluster layout plans, building elevations, and sections. Additionally, this project provides interior and furniture layout plans for the Club House, making it a valuable resource for architects and designers.

