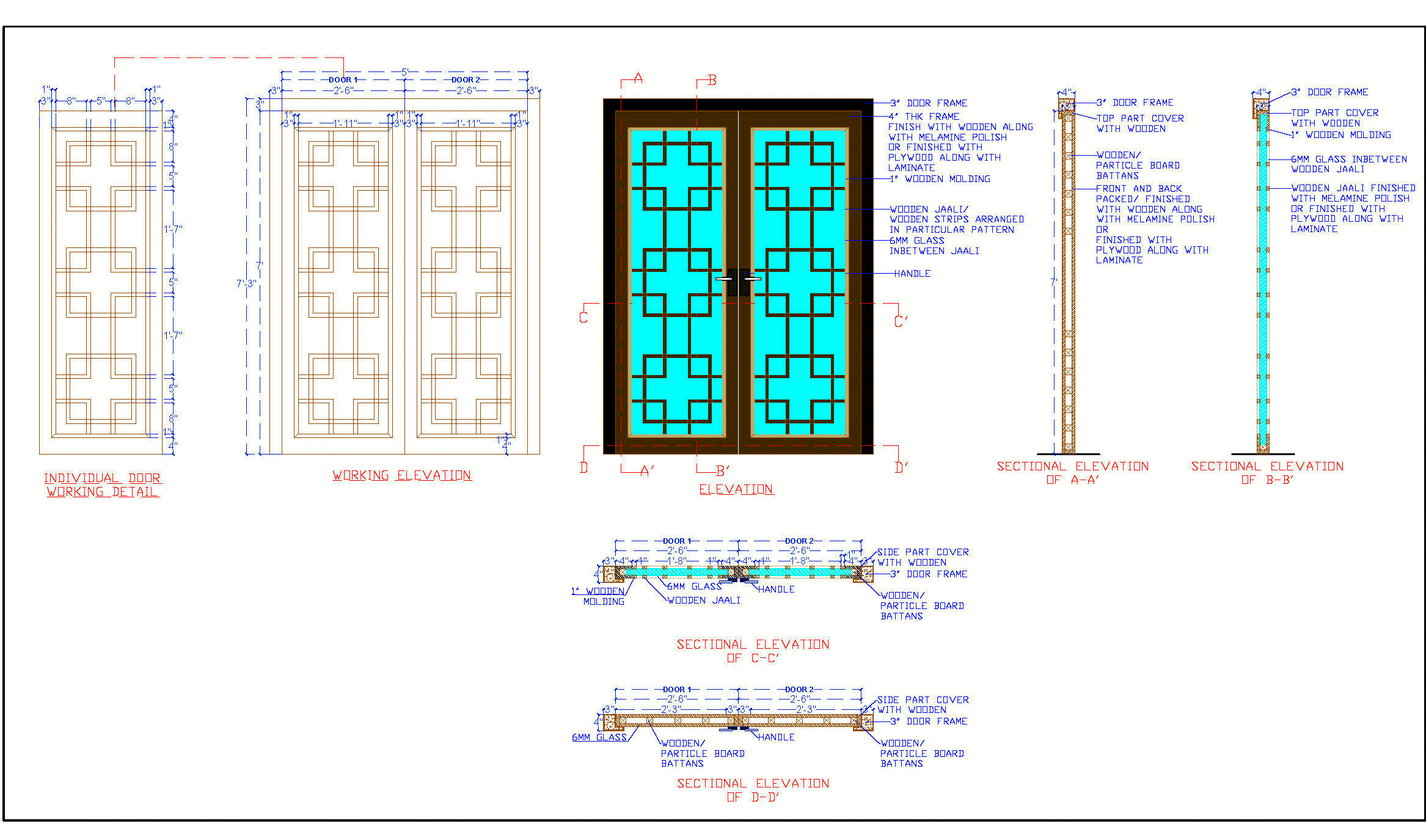Discover this detailed AutoCAD drawing of a wood and glass double door, measuring 5 feet in length and 7 feet in height. The door features a wood or particle board finish with laminate or polished veneer, complemented by glass inserts. It is set within a sturdy 3-inch wide wooden frame. Each individual door panel measures 2 feet 6 inches in length, framed by a 3-inch border and 1-inch wooden molding. The glass panels, 6mm thick, are arranged in a specific pattern between wooden strips or jaalis.
This drawing includes comprehensive working drawings and construction details, covering plans, elevations, sections, and detailed blow-up fixing instructions.

