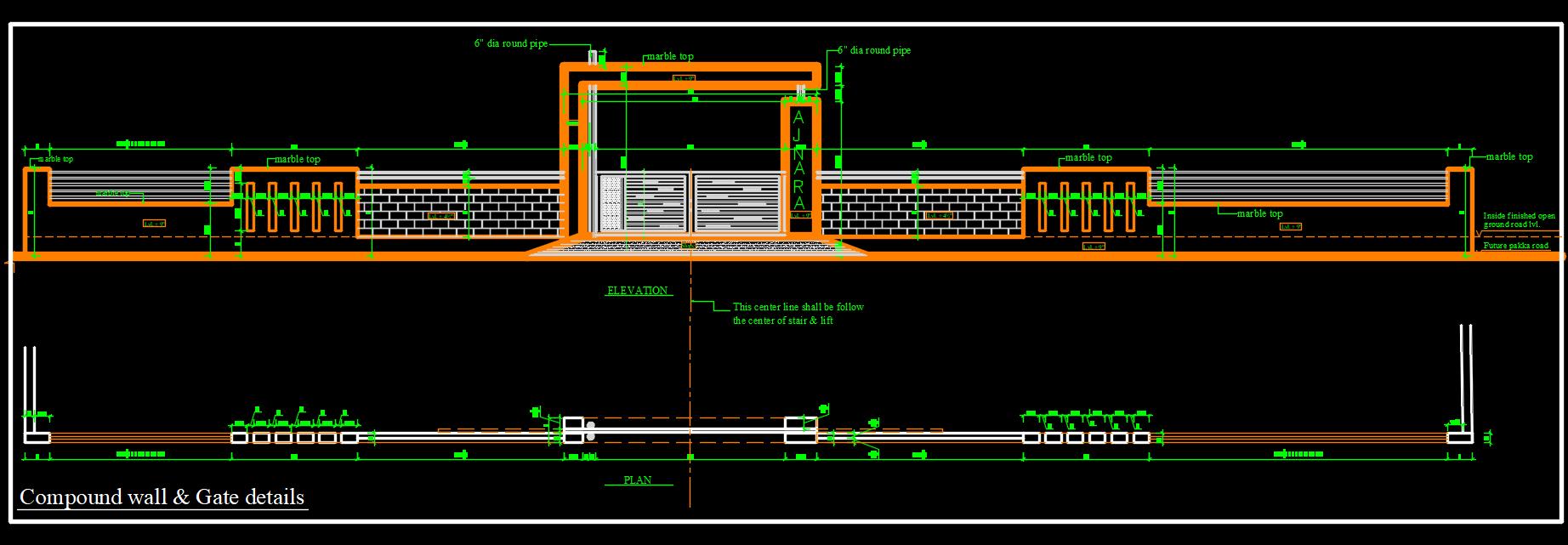Explore this detailed AutoCAD drawing of a compound wall standing 7 feet tall, paired with a main gate measuring 20 feet by 15 feet. The compound wall is constructed from exposed brick topped with marble. The main gate features round pipes on each side and a tall façade adorned with a vertical nameplate. It includes an upward sloping entrance for easy vehicle access.
The drawing provides comprehensive plans and elevations of both the compound wall and main gate, complete with material specifications, elevation levels, and intricate design details. Ideal for architects and designers seeking precise CAD files for boundary walls and main gates.

