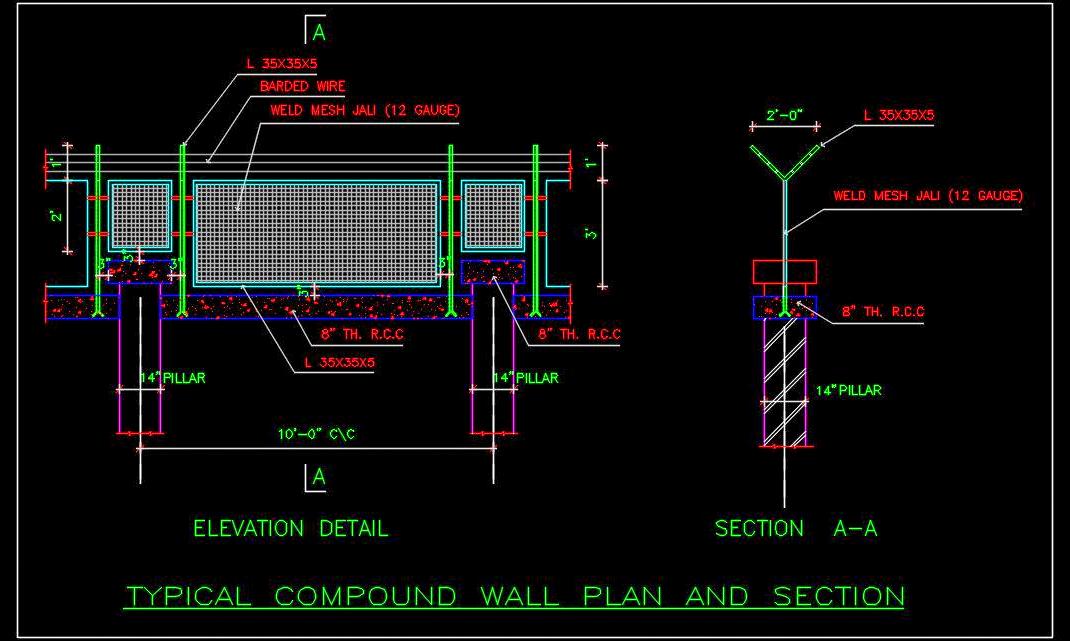Discover this detailed AutoCAD drawing of a typical compound wall design. Featuring a brick base with an RCC cap and welded mesh jail, it includes additional barbed wire fixed between the elements. The total height extends to 4 feet above the RCC capping, providing security and durability.
The drawing meticulously showcases elevation details and a comprehensive section view of the compound wall. It also specifies the materials used and dimensions of each element, ensuring clarity and precision in construction planning.

