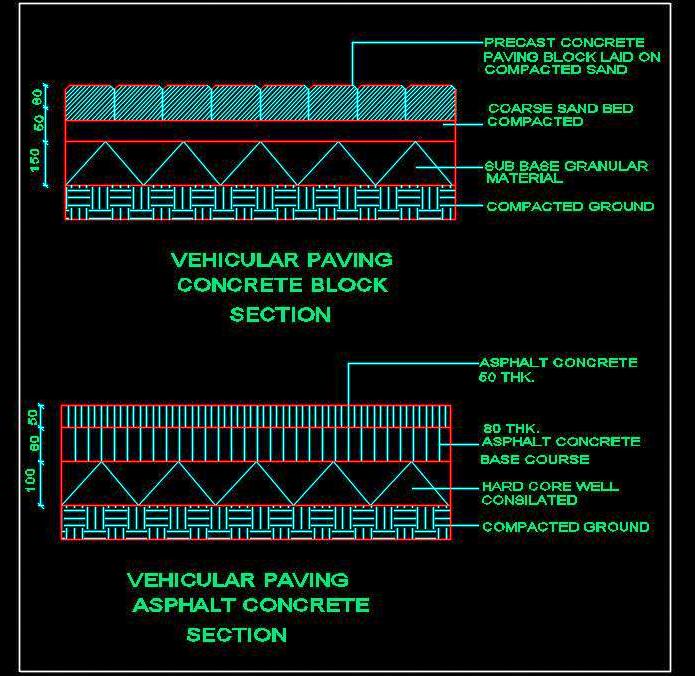Download this free AutoCAD DWG file containing comprehensive CAD blocks and sectional details of pavement concrete precast blocks and asphalt concrete roads. This file is invaluable for architects and designers, providing detailed schematics for both concrete and asphalt pavement construction.
The drawing includes precise details for the layout and construction of concrete pavements, showing the precast block arrangement and section views. Additionally, it provides sectional details for asphalt concrete roads, illustrating the layers and materials used in the construction process.
These detailed drawings are essential for ensuring accurate planning and execution of pavement projects, making them highly useful for architects, civil engineers, and construction designers.

