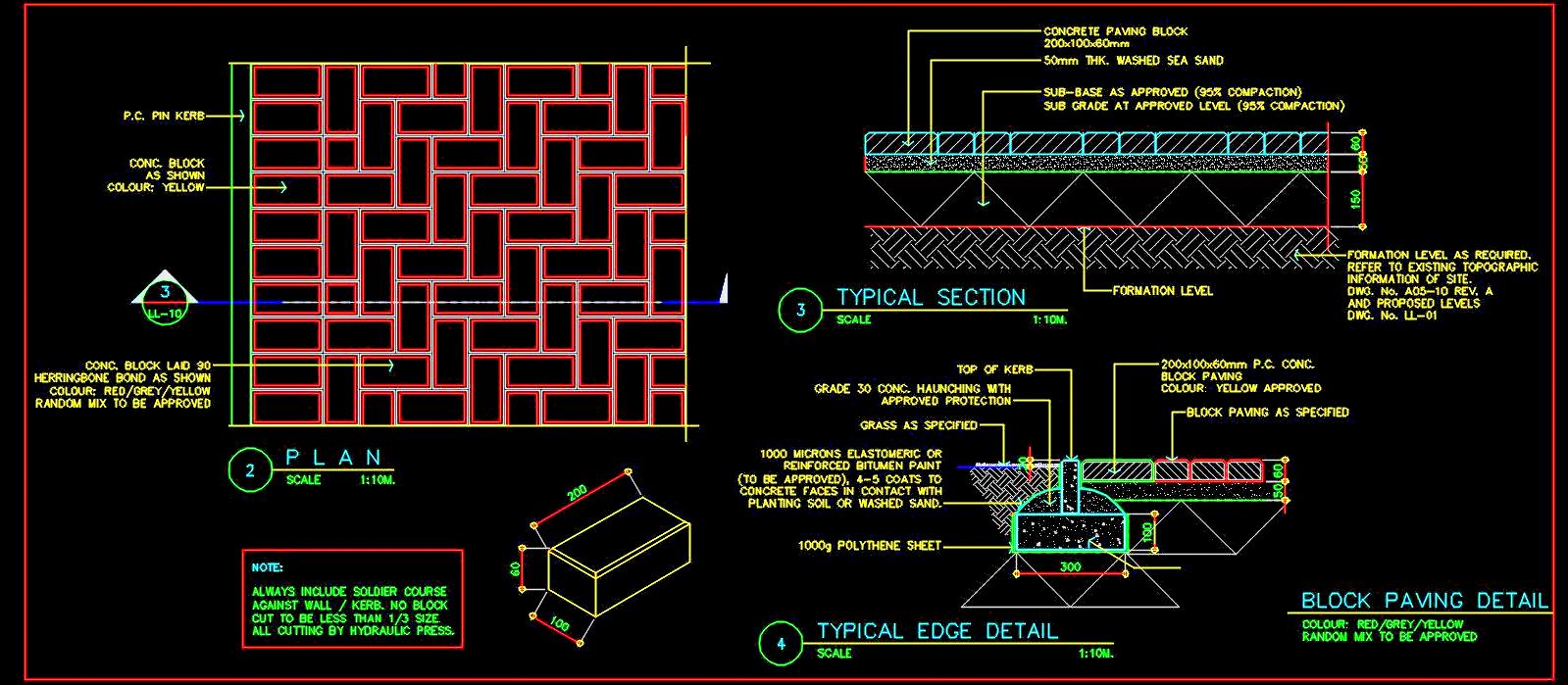Download the comprehensive CAD drawing and construction details of a precast concrete block pavement floor. This detailed file includes the plan, sectional views, and edge details, along with the kerb stone fixing details and complete material specifications. It is a valuable resource for architects and designers involved in pavement construction projects.

