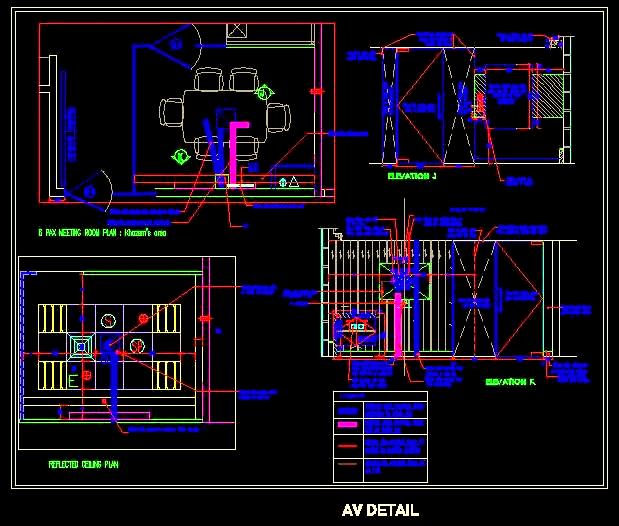This AutoCAD DWG drawing provides a comprehensive design for a conference room's audio-video setup. It includes detailed electrical wiring layouts for installing projectors, LCD screens, and AV devices, along with the placement and usage of sockets. The drawing features a complete conference room plan, a ceiling plan, and an LCD wall elevation. Ideal for architects, interior designers, and commercial planners, this design is useful for both residential and commercial conference room setups, ensuring efficient and professional audio-visual installations.

