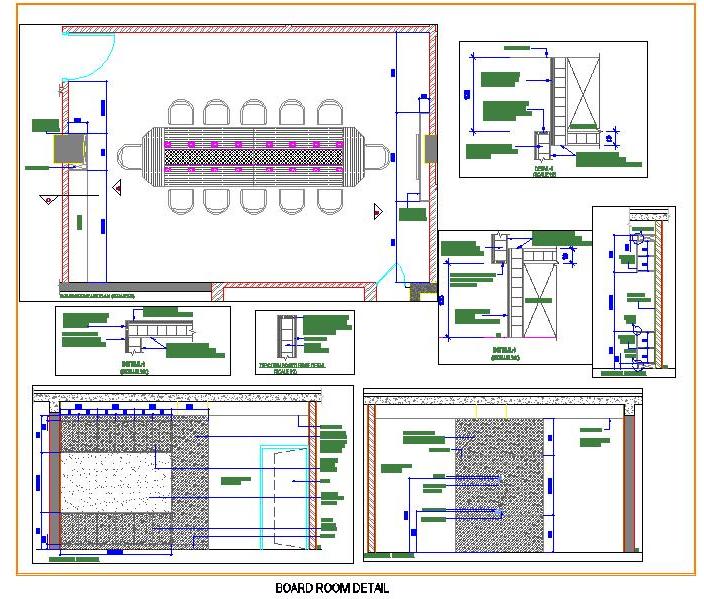This AutoCAD DWG drawing presents a detailed design for a conference room seating 10-12 people. The drawing includes a comprehensive layout plan, wall paneling elevation with built-in storage, and details for projector and fixture installations. This resource is ideal for architects, interior designers, and commercial planners who need a well-organized and functional conference room design. It can be used for commercial spaces to create efficient and aesthetically pleasing meeting spaces.

