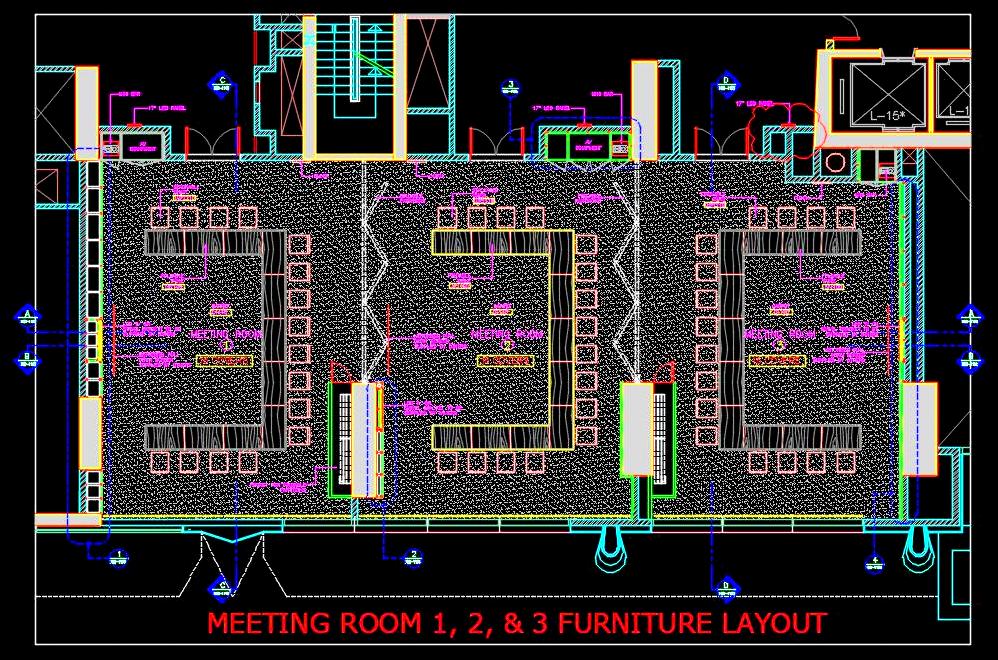Explore this Autocad drawing detailing a versatile space comprising 3 Meeting Rooms or Conference Rooms, each divided by foldable partitions for flexibility, allowing them to combine into a larger space when needed.
Each room is fully equipped with essential facilities including meeting tables, chairs, storage cabinets, projectors, motorized screens, LCD displays, and a mini-bar for refreshments. This drawing provides a comprehensive layout plan showcasing the spatial arrangement and placement of all amenities.
Useful for architects and designers looking to plan functional and adaptable meeting spaces tailored to various organizational needs.

