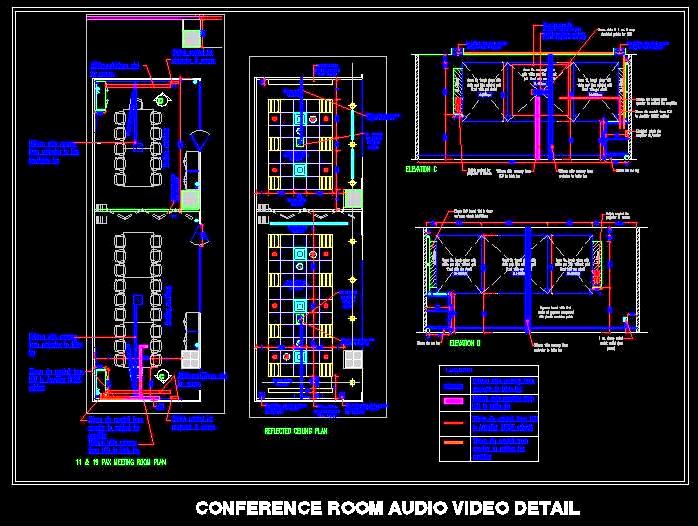This AutoCAD drawing provides a detailed design for a conference room's audio-visual setup. It includes complete electrical wiring details for installing a projector, LCD screens, AV devices, and amplifiers, along with the necessary sockets for functionality. Additionally, the drawing features a furniture layout plan, ceiling plan, and LCD wall elevation. This resource is valuable for architects, designers, and commercial space planners, making it ideal for both residential and commercial conference room designs.

