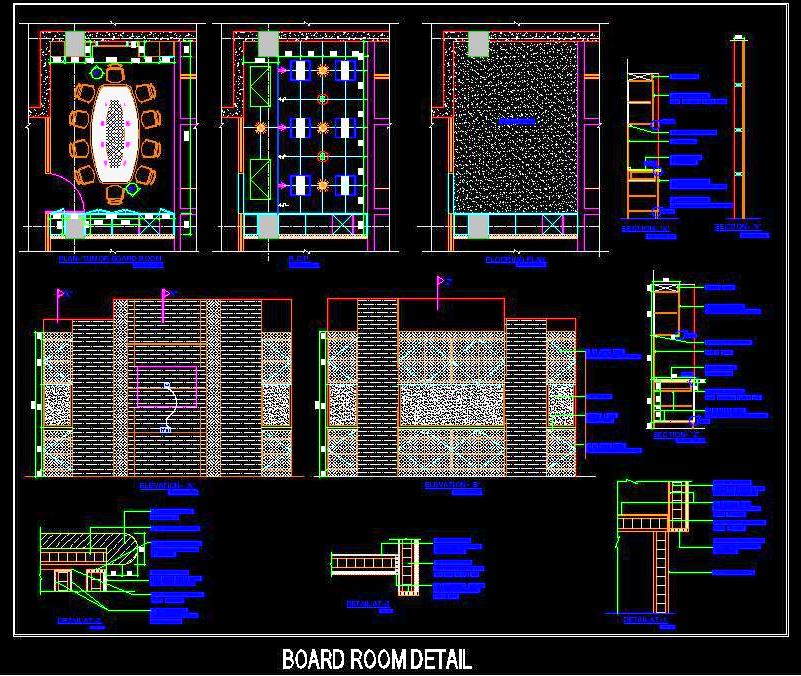This AutoCAD DWG drawing provides a detailed design for a conference room or board room, accommodating 10-12 people. The layout includes an oval-shaped table, a console table, a projector, and a TV screen. The drawing features a comprehensive layout plan, reflected ceiling plan (RCP) design, flooring layout, wall elevations with detailed wall paneling, sections, and fixing details. Ideal for architects, interior designers, and commercial planners, this resource is perfect for designing functional and stylish conference or board rooms in both residential and commercial settings.

