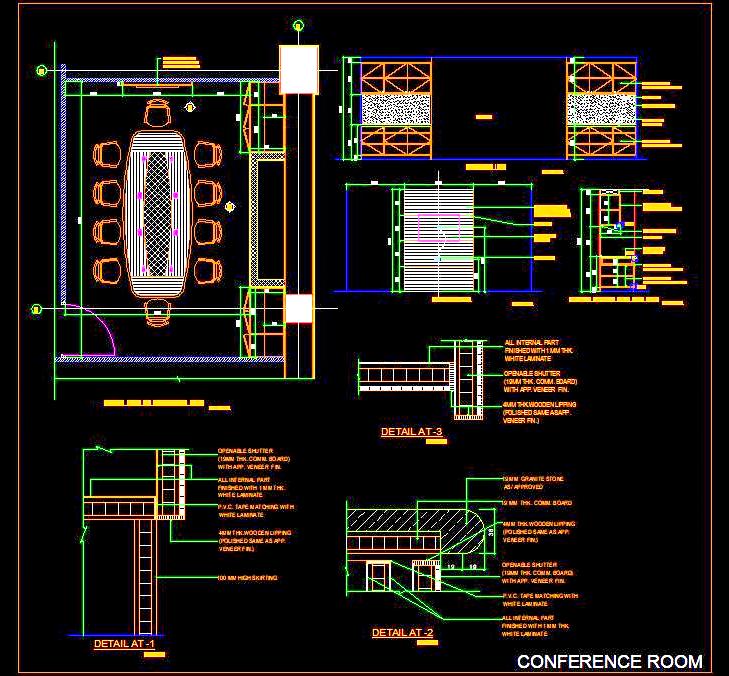This AutoCAD DWG drawing provides a detailed design for a conference room or boardroom seating 10-12 people. The layout features an oval-shaped table, a storage unit, a projector, and a TV screen. The drawing includes a complete layout plan, wall elevations with wall paneling details, sections, stone top construction details, skirting details, and necessary fixing details. This comprehensive design is ideal for architects, interior designers, and commercial space planners working on office or meeting room projects.

