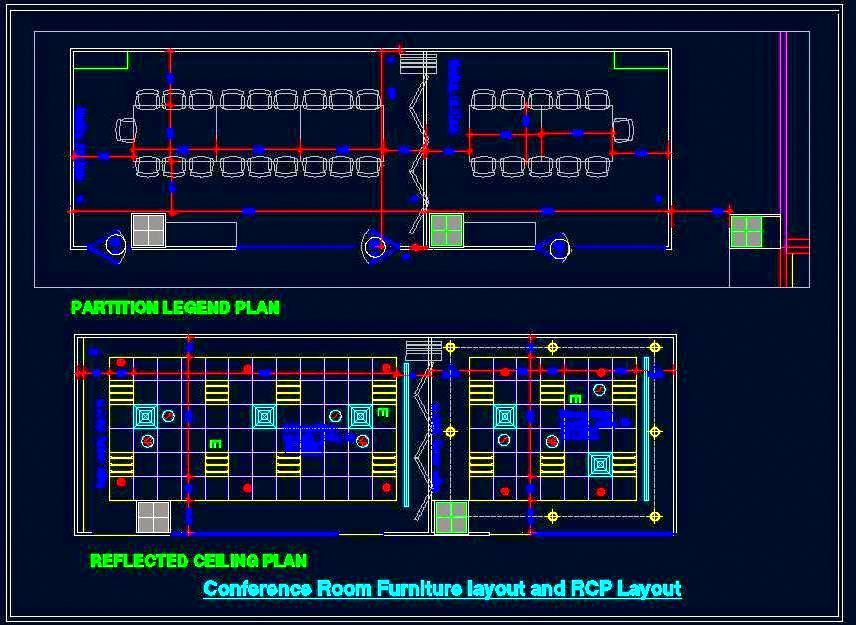This AutoCAD DWG drawing showcases a large conference room or meeting room layout, designed to accommodate up to 30 people. The room offers flexible use, with a sliding folding partition that can divide the space into two smaller meeting rooms. Commonly found in large hotels, convention centers, hospitals, and commercial buildings, this layout includes detailed furniture arrangements, RCP (Reflected Ceiling Plan), and provisions for overhead projectors, sideboards, and video conferencing equipment. The ceiling design features a mineral fiber grid with a gypsum band surrounding it. This drawing is a valuable resource for architects, interior designers, and facility planners working on residential, commercial, or institutional projects.

