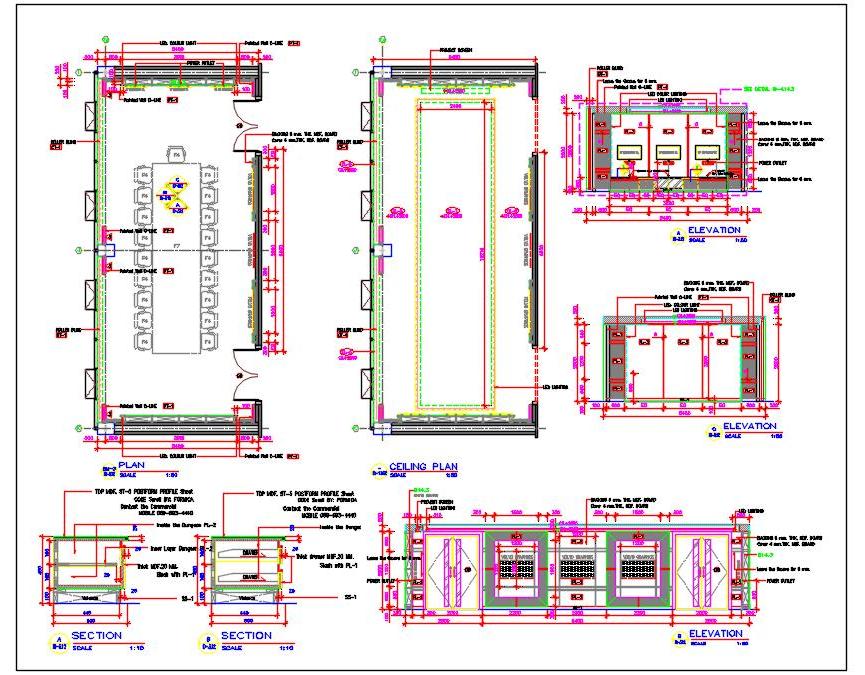Explore the detailed Autocad DWG drawing of a formal Board Room/Conference Room designed to accommodate up to 20 people seated in a U-shape configuration. The drawing includes a comprehensive Furniture Layout Plan, Reflected Ceiling Plan (RCP), Electrical Plan, all interior wall elevations, material specifications, sideboard details, and projector design specifics.
Ideal for architects and designers, this drawing provides essential details for planning and executing a professional conference space efficiently.

