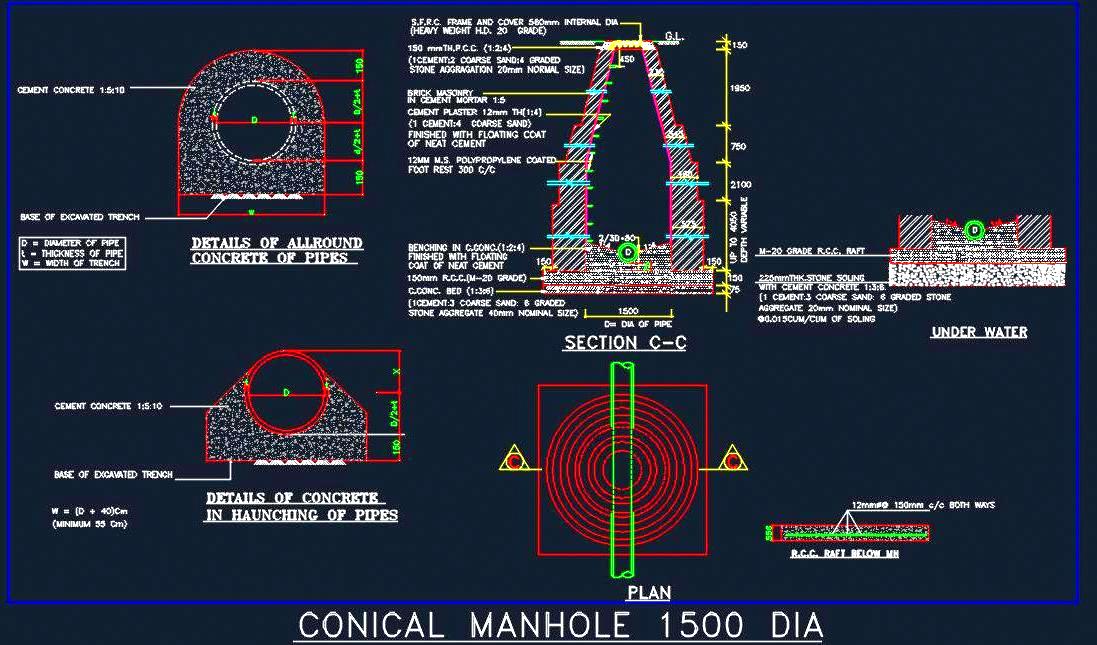This AutoCAD DWG drawing features a detailed design of a 1500 mm diameter conical manhole. The drawing includes comprehensive plans and sections showing various conditions such as normal operation, underwater scenarios, and detailed views of surrounding concrete, pipe haunching, and raft design. This resource is highly useful for civil engineers, architects, and designers working on both residential and commercial projects, providing essential details for effective infrastructure planning and construction.

