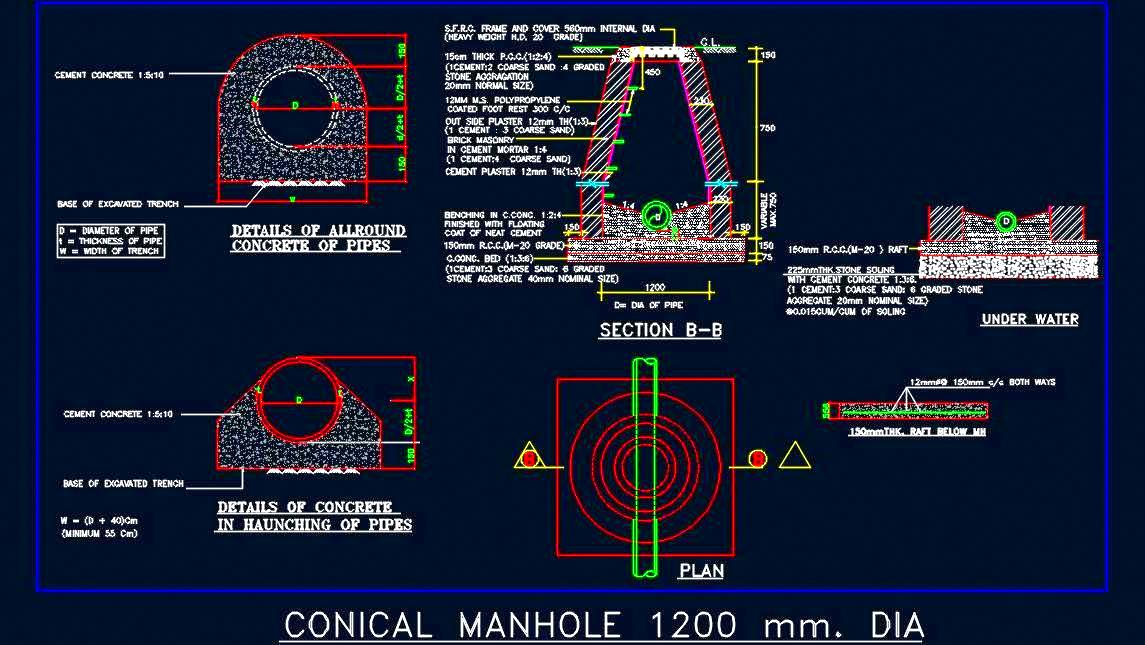This AutoCAD DWG drawing provides a detailed design of a conical manhole with a 1200mm diameter. It includes comprehensive plans and sections for different conditions, such as normal and underwater scenarios. The drawing features detailed information on surrounding concrete for pipes, concrete in haunching, and raft details. This resource is essential for architects, civil engineers, and designers working on both residential and commercial projects, offering valuable insights into manhole construction and design.

