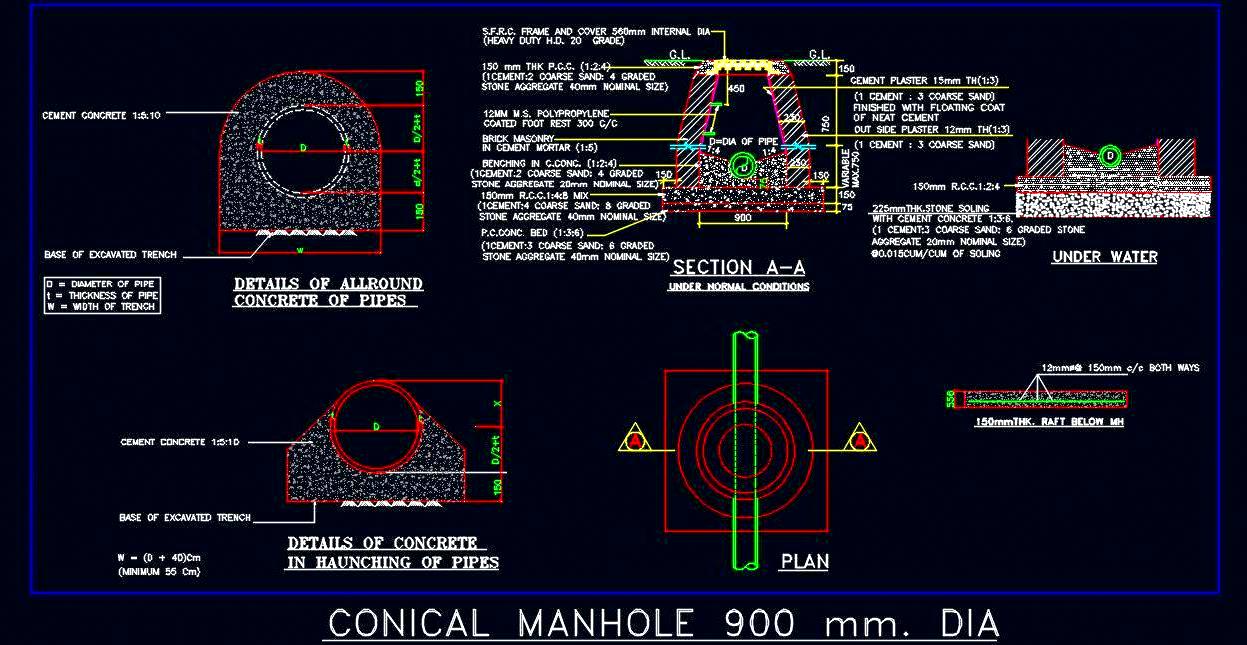This AutoCAD DWG drawing features a detailed plan of a conical manhole with a 900mm diameter. The drawing includes comprehensive details for various conditions, including normal and underwater scenarios. It showcases all aspects of the manhole design, such as the concrete surrounding the pipes, the concrete haunching for pipes, and raft details. This resource is valuable for architects, civil engineers, and designers involved in residential, commercial, or municipal infrastructure projects, providing essential details for accurate planning and construction.

