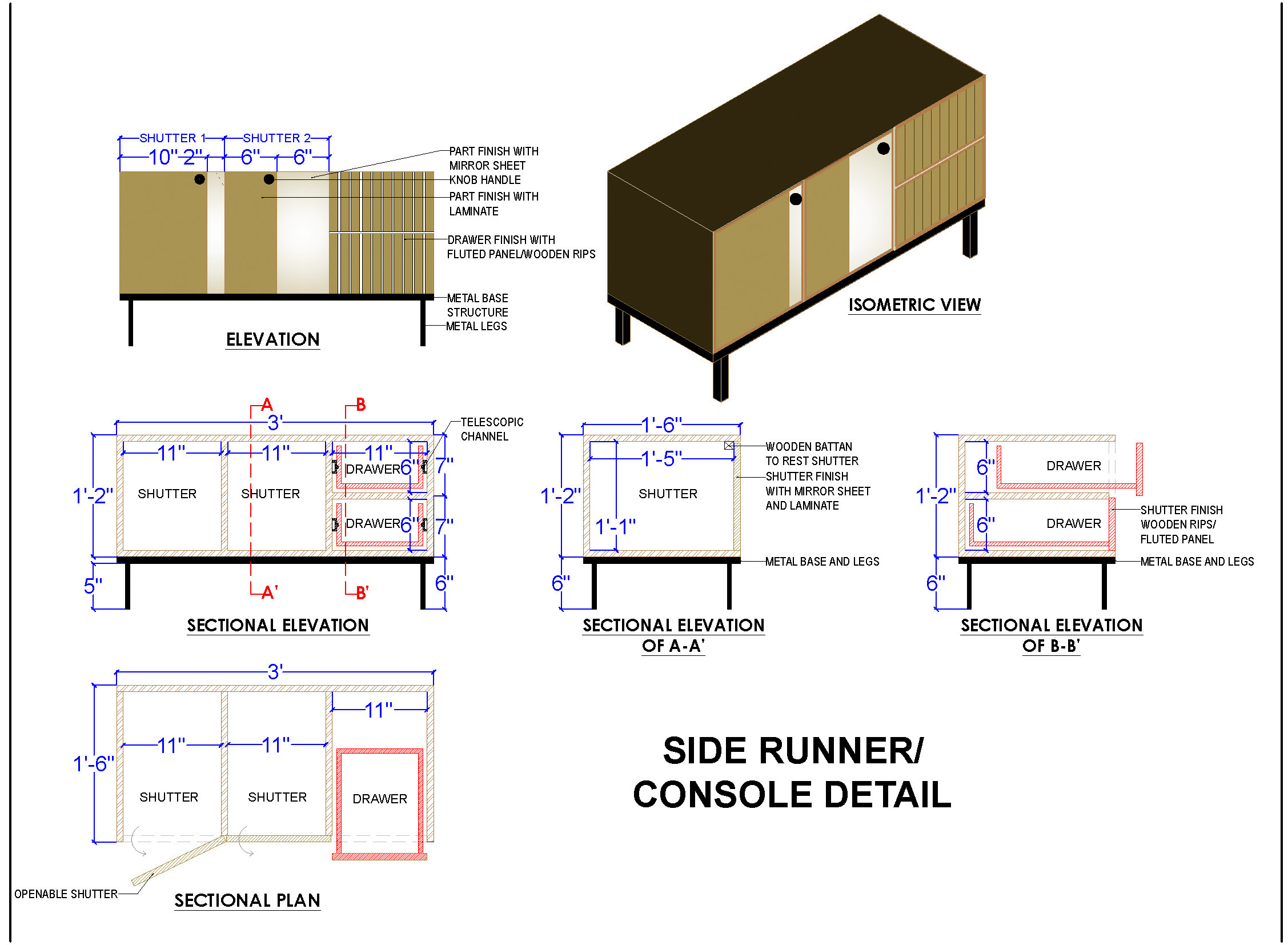Download this detailed AutoCAD drawing of a console table measuring 3’x1’-6"x’1'-9”(H). The console features 2 drawers with fluted wood panels on the front and 2 laminate-finished shutters. Supported by a metal base and legs, the console offers a balanced and stylish design element for interiors.
The drawing includes comprehensive working drawings and construction details such as plans, elevations, sections, and detailed blow-up fixing instructions, making it an essential resource for furniture designers and architects.

