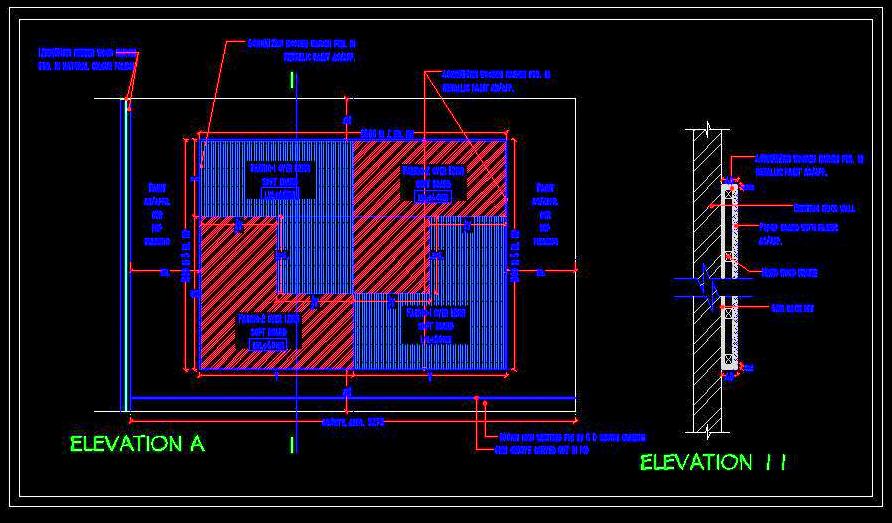This Free AutoCAD drawing showcases a contemporary accent wall design using two colors of fabric arranged in a stylish pattern. The drawing includes detailed elevation and section views, making it a valuable resource for architects and designers. This design can be used in both residential and commercial spaces to add a contemporary touch. The drawing provides precise details on fabric placement and wall structure, aiding in the accurate implementation of the design.

