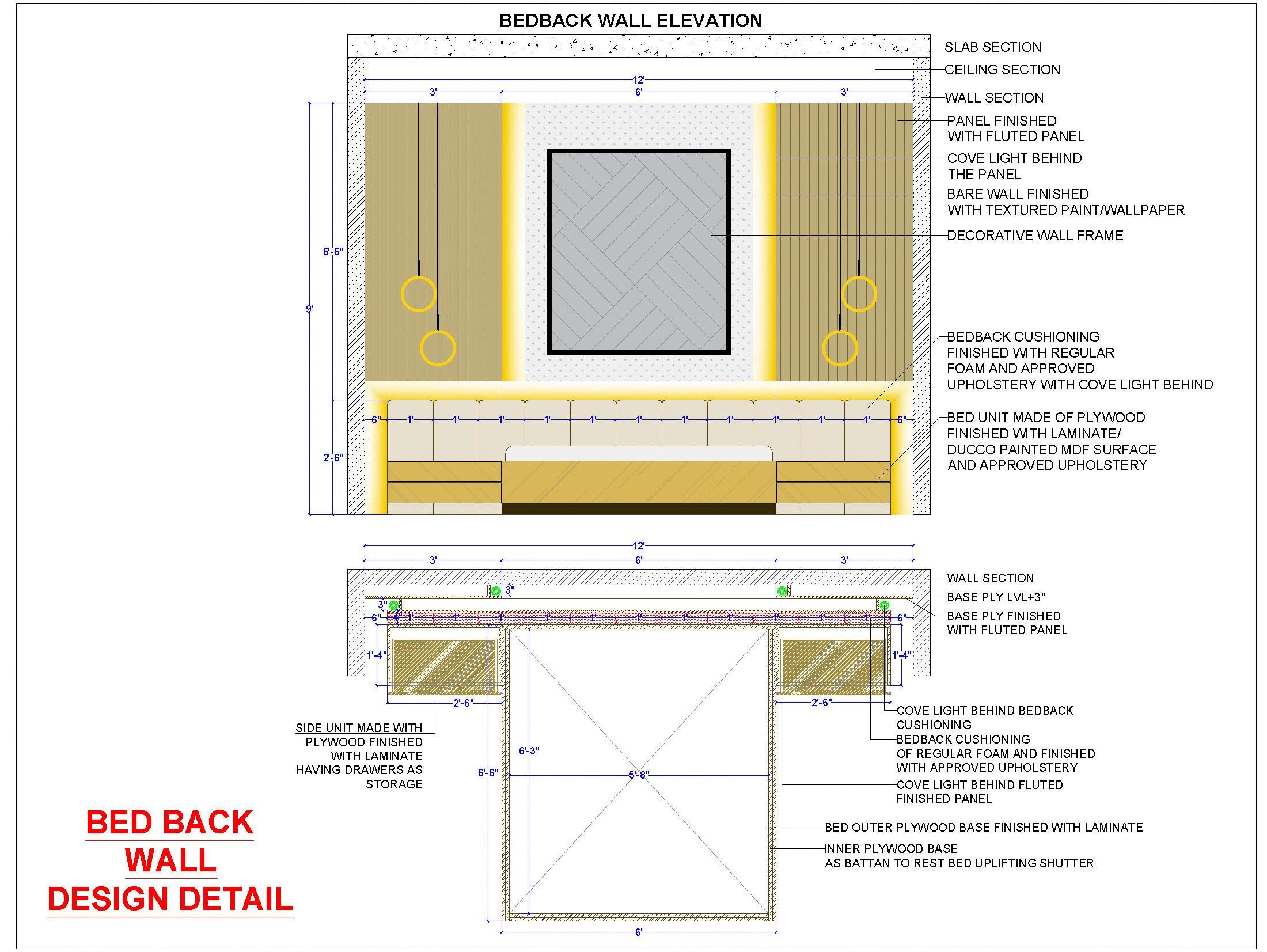Download this detailed AutoCAD drawing of a modern and minimalist bed back wall panel, designed to elevate the aesthetics of a contemporary bedroom. Measuring 12 feet in length, this panel features a sleek design with a bare textured paint or wallpaper finish in the center, flanked by fluted panels on each side, incorporating side cove lighting for added ambiance.
The design also includes provisions for hanging lights and a wall frame to further enhance the overall look of the bed wall. The bed back cushioning boasts tufted panels, covering the entire wall for added comfort and style.
This AutoCAD drawing comprises comprehensive working drawings and construction details, encompassing plans, elevations, sections, material specifications, and detailed blow-up fixing details.

