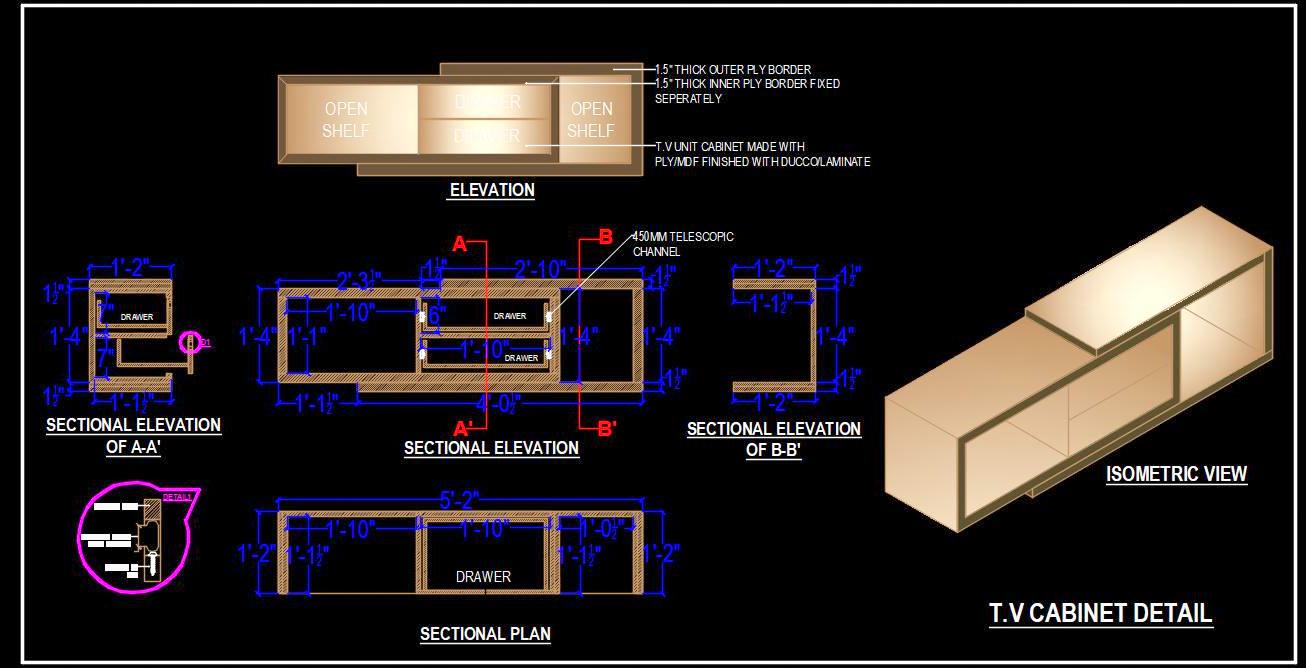Explore this detailed AutoCAD drawing of a TV stand cabinet, measuring 5’-0"x1’-3”x1’-6”. The design is divided into two parts: one features a C-shaped open shelf with a 1.5” thick border, while the other part includes two drawers with a 1.5” thick rectangular border. The drawers are equipped with C-profile handles for easy pulling. The cabinet is constructed from plywood or MDF sheet, finished with laminate or ducco paint as per preference.
This CAD file includes comprehensive working drawings and construction details, encompassing plans, elevations, sections, and detailed blow-up fixing instructions.

