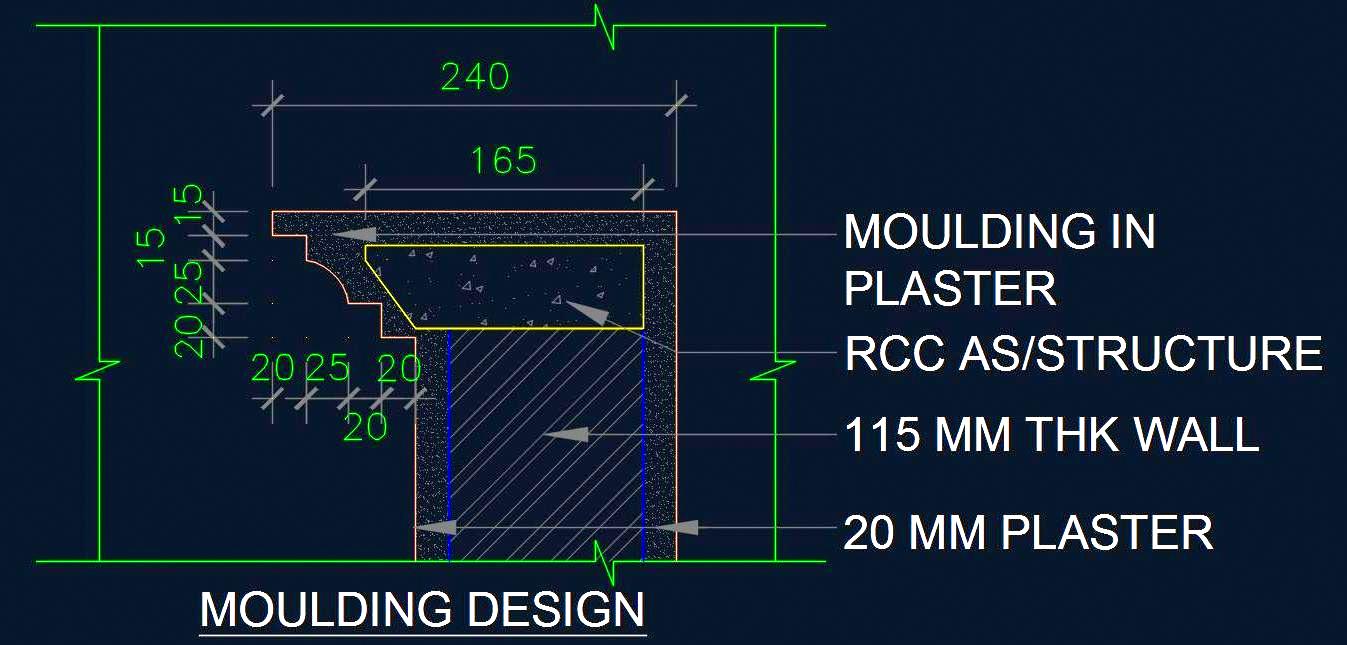This CAD Block file includes a moulding and cornice designs suitable for a range of applications, including POP ceilings, woodwork, furniture, columns, pillars, and building elevations. The designs are versatile and can be used in both residential and commercial projects. Ideal for architects, interior designers, and builders, this resource provides detailed CAD drawings to help in creating elegant and sophisticated architectural details.

