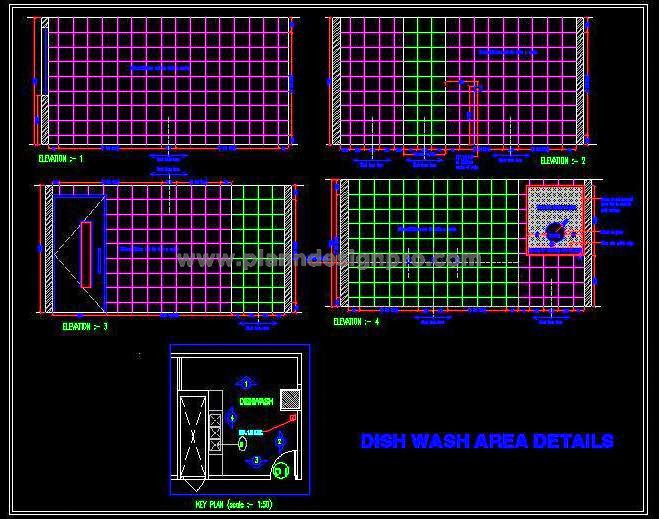This free AutoCAD drawing showcases a dishwashing area design ideal for cafeterias or corporate food courts. The layout features a glass window with an opening for placing dirty plates, ensuring smooth operations and efficient space management. The CAD drawing includes a detailed 2D design with working drawings, sections, elevations, and material specifications. Architects and interior designers will find this DWG file highly useful for planning and designing functional commercial kitchen spaces. It can also be adapted for residential modular kitchens, making it versatile for various projects. This design ensures proper space utilization and complements kitchen planning and design standards.

