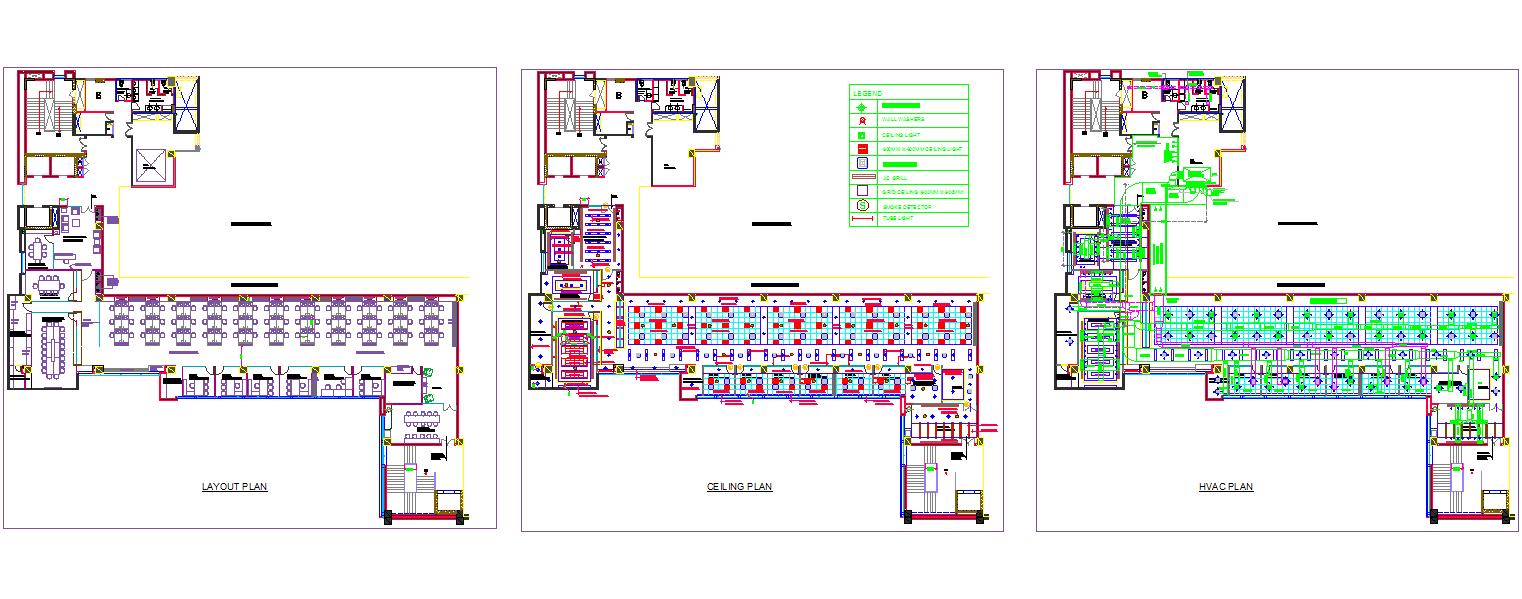This AutoCAD DWG drawing presents a detailed design for an corporate office space accommodating approximately 100 staff members. The layout includes workstations, cubicles, private cabins, open discussion areas, a meeting room, a breakaway area, storage spaces, and an UPS room. The drawing features comprehensive plans for office layout, ceiling design, and HVAC systems. This resource is highly useful for architects, interior designers, and office planners working on commercial projects, providing clear and organized plans for efficient space utilization and functional design.

