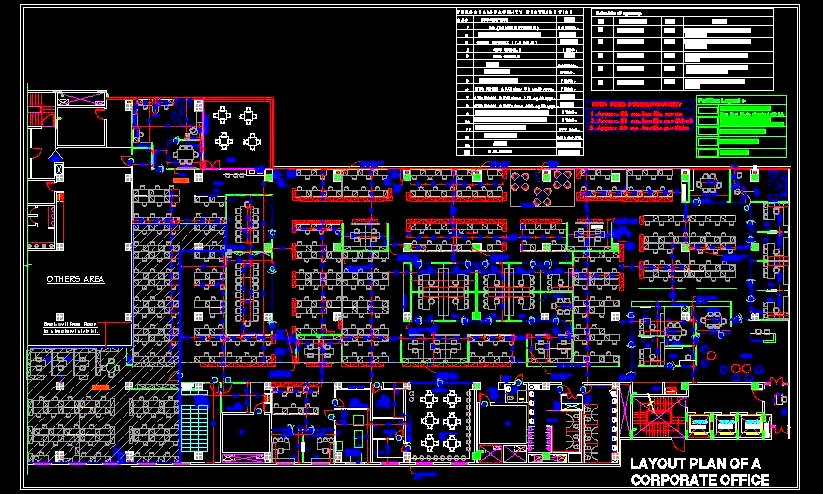Download this detailed AutoCAD DWG drawing of a corporate office layout designed to accommodate approximately 300 staff members. This comprehensive office plan includes key areas such as a reception and waiting lobby, boardroom, various cabins and workstations, storage areas, toilet blocks, cafeteria, kitchen, and lift lobby. The drawing offers in-depth space planning and detailed furniture arrangements, making it highly valuable for architects, designers, and planners working on residential, commercial, or corporate office projects. It provides crucial insights for efficient office design and implementation, ensuring optimal space utilization and functionality.

