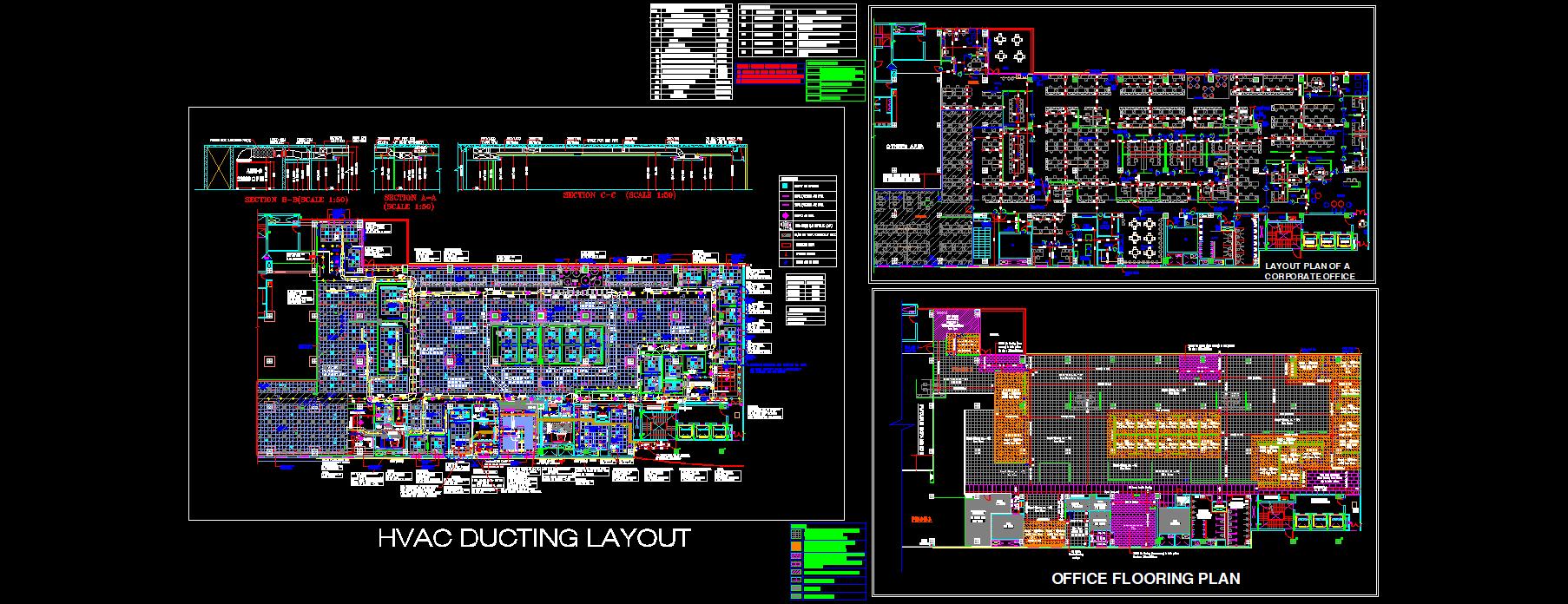Download this detailed AutoCAD DWG drawing of a corporate office layout designed for approximately 300 staff members. This comprehensive layout includes essential areas such as a reception and waiting lobby, boardroom, various-sized cabins and workstations, storage areas, toilet blocks, cafeteria, kitchen, and lift lobby. The drawing provides in-depth space planning, furniture arrangements, flooring designs, and detailed HVAC layout. It’s a valuable resource for architects, designers, and planners working on commercial office projects, offering critical insights for effective design and implementation.

