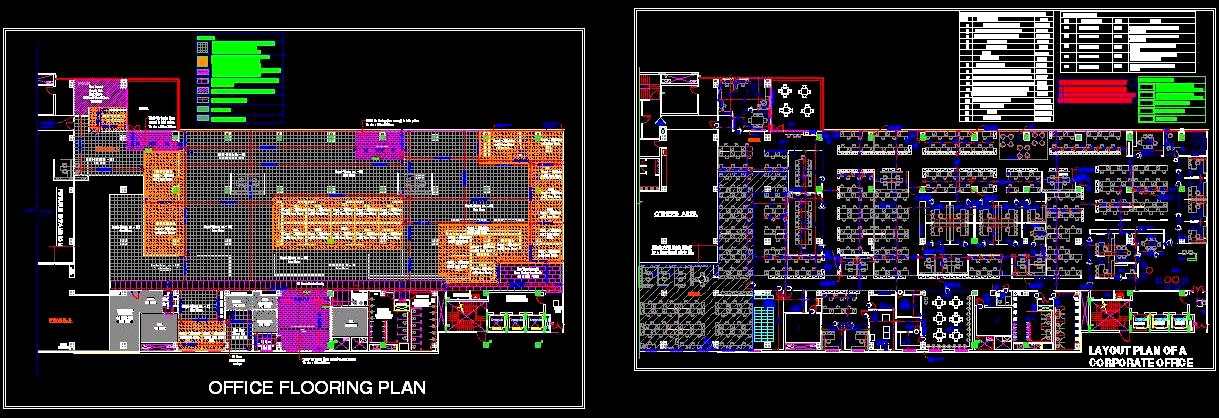Download this comprehensive AutoCAD DWG drawing of a corporate office layout designed to accommodate approximately 300 staff members. The efficient layout includes essential areas such as a reception and waiting lobby, board room, various-sized cabins and workstations, storage areas, toilet blocks, cafeteria, kitchen, and lift lobby. This detailed drawing features space planning, furniture layouts, and flooring designs, offering valuable insights for architects, designers, and planners. Ideal for both residential and commercial office projects, this resource supports effective design and implementation.

