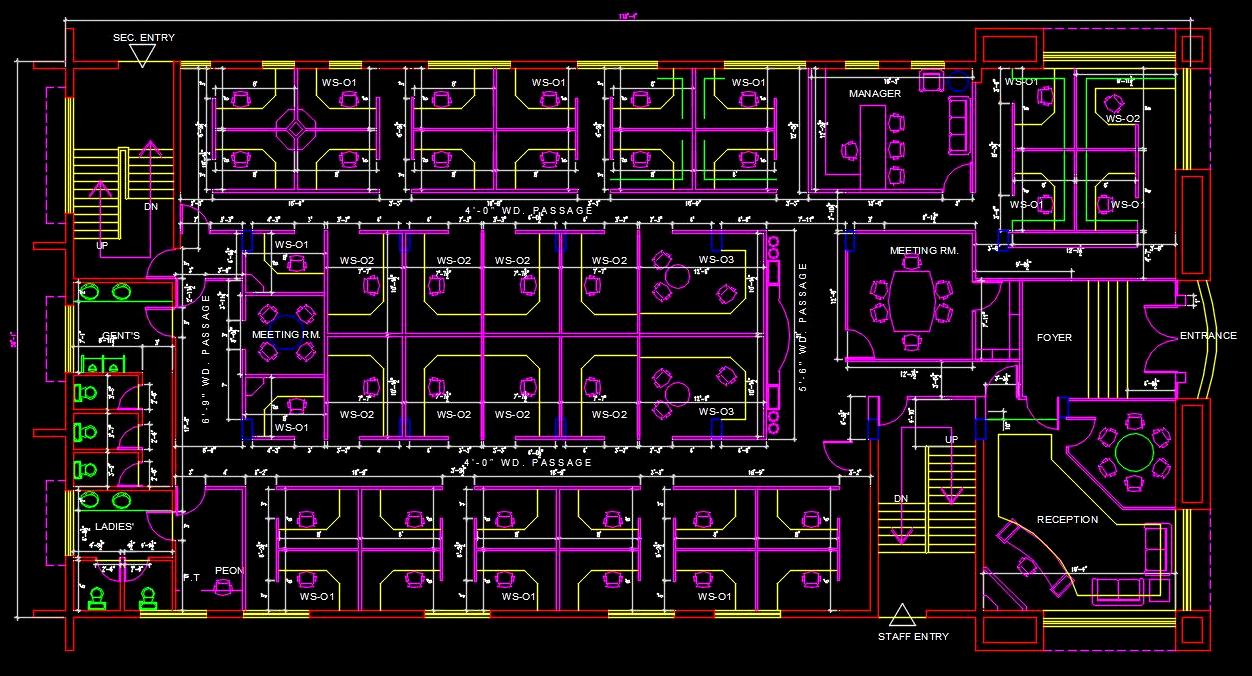This Autocad drawing showcases a comprehensive corporate office layout plan for an area of approximately 6,500 sq.ft., designed to accommodate around 50 staff members. The plan includes a Reception Area with a waiting lobby, a Board Room for meetings, various-sized Cabins for private offices, and Workstations of different sizes to suit diverse needs. It also features a Storage Area for office supplies, a Toilet Block for restroom facilities, and a Pantry for meals and refreshments.
Ideal for architects, interior designers, and office planners, this detailed layout provides essential information for creating functional and efficient office spaces. The drawing is a valuable resource for designing modern office environments, including all necessary floor plans and workspace configurations.

