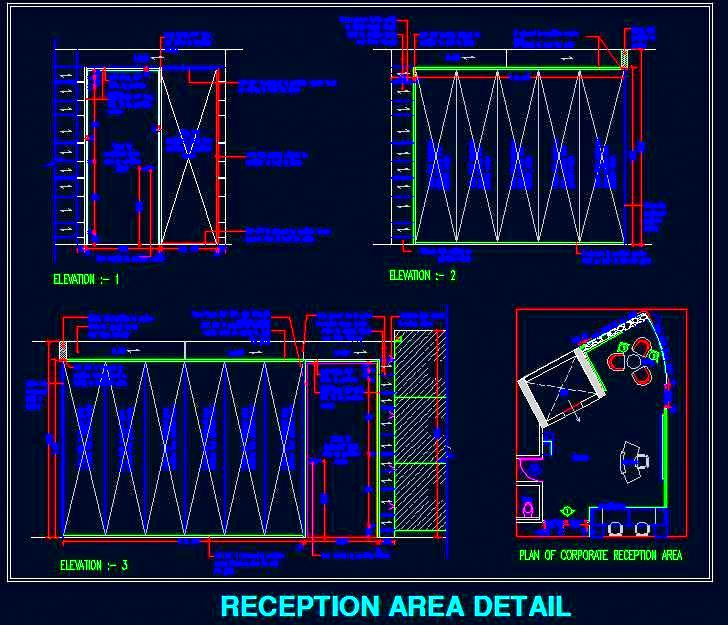This AutoCAD drawing showcases a detailed layout plan and wall elevations for a corporate office reception area. The design includes a reception desk accommodating three-person waiting space. The walls feature veneer cladding, and glass partitions made with 12mm toughened glass, designed using modular components like C channels and U channels. This drawing is ideal for architects and designers looking to create professional reception areas for corporate, commercial, or office spaces. The detailed layout and material specifications ensure precise and efficient implementation in commercial projects.

