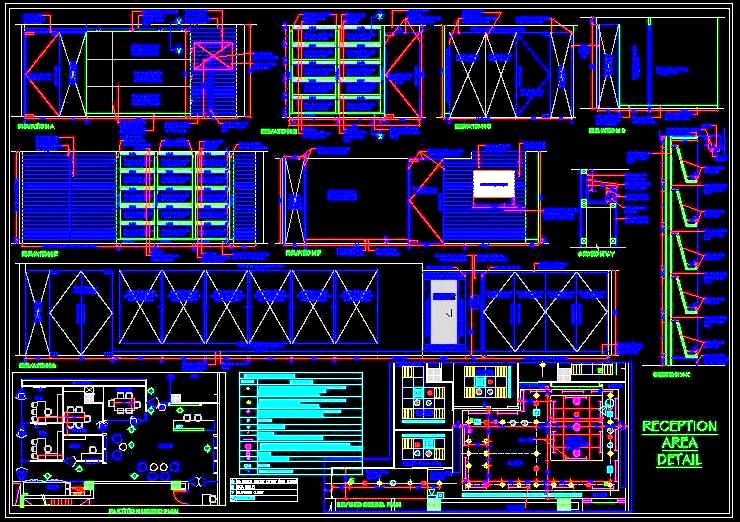This AutoCAD drawing showcases a corporate office reception area with a complete furniture layout, backdrop design, feature wall, and detailed wall elevations along with an RCP (Reflected Ceiling Plan) design. The reception area is designed in a modern contemporary theme, with a stunning feature wall resembling a bookshelf for displaying artifacts, creating a sophisticated and stylish ambiance. This CAD drawing is perfect for architects and designers working on corporate, commercial, or residential spaces, offering detailed design elements for professional and modern interiors.

