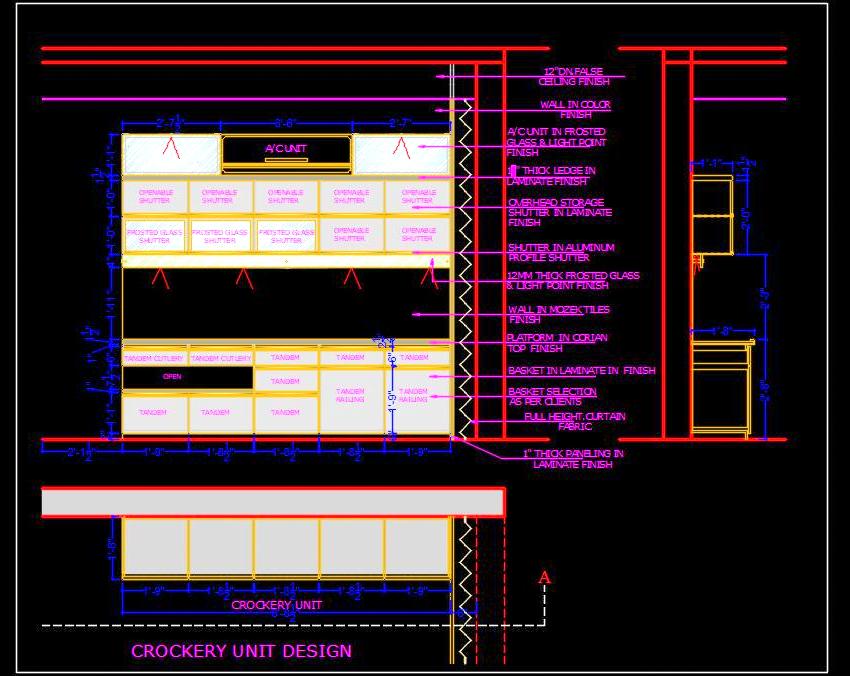Discover the detailed Autocad drawing of a modern crockery cabinet, designed with a sleek 9-foot length. This design features cutting-edge elements such as tandem drawers, tandem railings, and aluminum profile glass shutters that open smoothly.
The drawing includes comprehensive details: floor plan, elevation views, and sectional views, along with all necessary material specifications. This detailed Autocad drawing is invaluable for architects and designers looking to incorporate modern, functional storage solutions into their projects.

